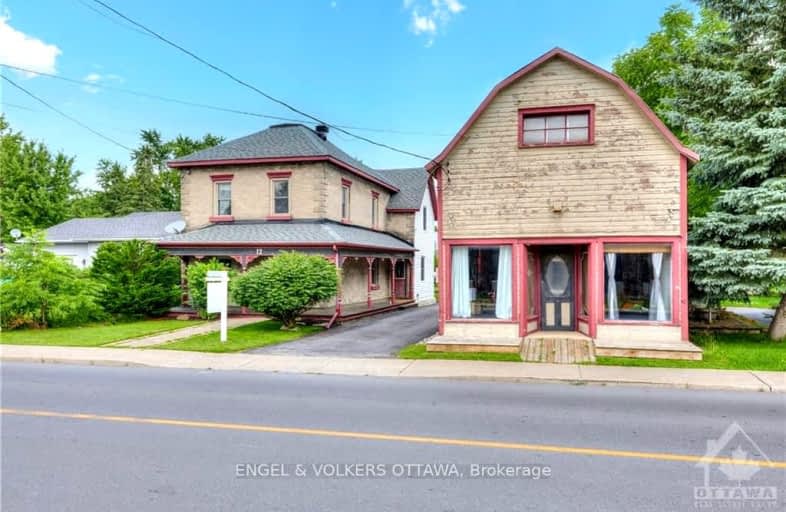Sold on May 17, 2019
Note: Property is not currently for sale or for rent.

-
Type: Detached
-
Style: 2-Storey
-
Lot Size: 60 x 213
-
Age: No Data
-
Taxes: $1,781 per year
-
Days on Site: 45 Days
-
Added: Dec 19, 2024 (1 month on market)
-
Updated:
-
Last Checked: 1 month ago
-
MLS®#: X10238814
-
Listed By: My move realty
Flooring: Vinyl, Flooring: Hardwood, For more info click Multimedia - Beautiful older home Finch Ont walk in condition plus many key features including, Municipal water and Sewers, High speed internet, Natural Gas Heating, Detached 2 story Garage with retail front. Perfect for a home based business.Natural gas stand by generator and pool. Beautiful very private yard. - For more info click Multimedia
Property Details
Facts for 12 Main Street, North Stormont
Status
Days on Market: 45
Last Status: Sold
Sold Date: May 17, 2019
Closed Date: Jul 15, 2019
Expiry Date: Oct 11, 2019
Sold Price: $275,000
Unavailable Date: Nov 30, -0001
Input Date: Apr 02, 2019
Property
Status: Sale
Property Type: Detached
Style: 2-Storey
Area: North Stormont
Community: 709 - Finch
Availability Date: To Be Determin
Inside
Bedrooms: 3
Bathrooms: 2
Air Conditioning: Central Air
Washrooms: 2
Utilities
Gas: Yes
Building
Basement: Other
Basement 2: Unfinished
Heat Type: Forced Air
Heat Source: Gas
Exterior: Brick
Exterior: Vinyl Siding
Water Supply: Municipal
Parking
Garage Spaces: 6
Garage Type: Detached
Total Parking Spaces: 7
Fees
Tax Year: 2018
Tax Legal Description: PLAN 23 PT LOTS 4,5
Taxes: $1,781
Land
Cross Street: North of hwy 43 to m
Municipality District: North Stormont
Fronting On: East
Parcel Number: 601100204
Sewer: Sewers
Lot Depth: 213
Lot Frontage: 60
Zoning: Residential
| XXXXXXXX | XXX XX, XXXX |
XXXXXXX XXX XXXX |
|
| XXX XX, XXXX |
XXXXXX XXX XXXX |
$XXX,XXX | |
| XXXXXXXX | XXX XX, XXXX |
XXXXXXX XXX XXXX |
|
| XXX XX, XXXX |
XXXXXX XXX XXXX |
$XXX,XXX |
| XXXXXXXX XXXXXXX | XXX XX, XXXX | XXX XXXX |
| XXXXXXXX XXXXXX | XXX XX, XXXX | $484,900 XXX XXXX |
| XXXXXXXX XXXXXXX | XXX XX, XXXX | XXX XXXX |
| XXXXXXXX XXXXXX | XXX XX, XXXX | $455,000 XXX XXXX |

École élémentaire catholique Saint-Albert
Elementary: CatholicNorth Stormont Public School
Elementary: PublicÉcole élémentaire catholique Notre-Dame-du-Rosaire
Elementary: CatholicChesterville Public School
Elementary: PublicSt Mary's Separate School
Elementary: CatholicRoxmore Public School
Elementary: PublicÉcole secondaire L'Académie de la Seigneurie
Secondary: PublicCentre d'éduc./form. de l'Est ontarien
Secondary: CatholicCentre d'éducation et de formation de
Secondary: PublicNorth Dundas District High School
Secondary: PublicTagwi Secondary School
Secondary: PublicÉcole secondaire catholique de Casselman
Secondary: Catholic