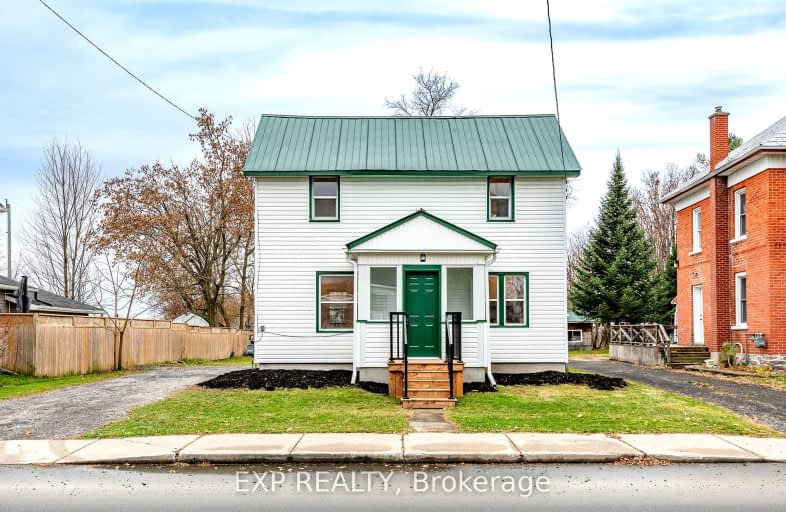
Car-Dependent
- Most errands require a car.
Somewhat Bikeable
- Most errands require a car.

École élémentaire catholique Saint-Albert
Elementary: CatholicNorth Stormont Public School
Elementary: PublicÉcole élémentaire catholique Notre-Dame-du-Rosaire
Elementary: CatholicChesterville Public School
Elementary: PublicSt Mary's Separate School
Elementary: CatholicRoxmore Public School
Elementary: PublicÉcole secondaire L'Académie de la Seigneurie
Secondary: PublicCentre d'éduc./form. de l'Est ontarien
Secondary: CatholicCentre d'éducation et de formation de
Secondary: PublicNorth Dundas District High School
Secondary: PublicTagwi Secondary School
Secondary: PublicÉcole secondaire catholique de Casselman
Secondary: Catholic-
CasstleMan Playscapes
11 Casselman St, Finch ON K0C 1K0 0.08km -
Country Living Dog Resort
1183 St Albert Rd, St-Albert ON 13.3km -
Moose Creek Ball Diamond
15.55km
-
BMO Bank of Montreal
11 Main Finch, Finch ON K0C 1K0 0.27km -
Scotiabank
3290 Main St, Toronto ON K0C 1C0 9.79km -
Scotiabank
25 Main St, Avonmore ON K0C 1C0 9.85km



