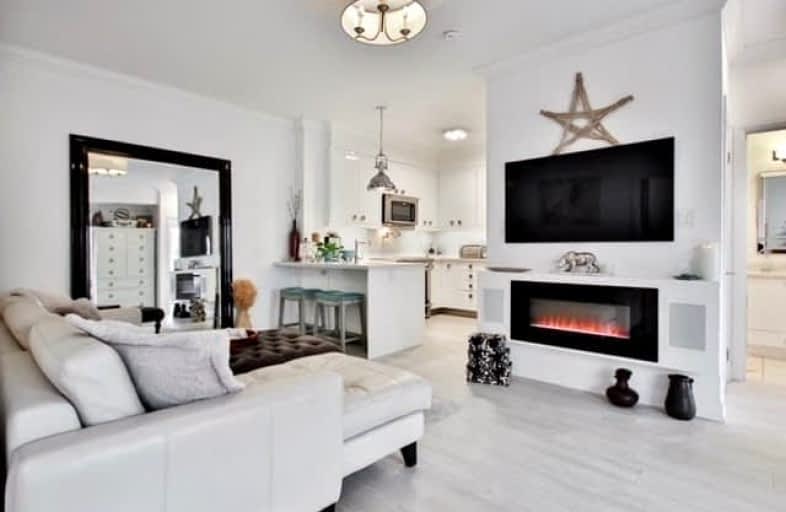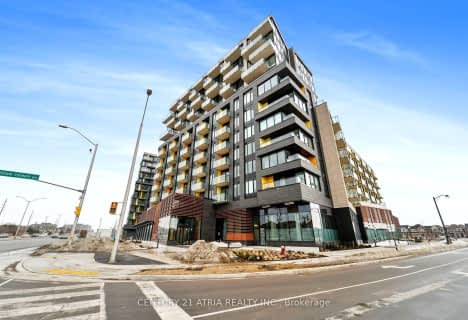Car-Dependent
- Most errands require a car.
Some Transit
- Most errands require a car.
Bikeable
- Some errands can be accomplished on bike.

St. Gregory the Great (Elementary)
Elementary: CatholicSt Johns School
Elementary: CatholicRiver Oaks Public School
Elementary: PublicMunn's Public School
Elementary: PublicPost's Corners Public School
Elementary: PublicSt Andrew Catholic School
Elementary: CatholicÉcole secondaire Gaétan Gervais
Secondary: PublicGary Allan High School - Oakville
Secondary: PublicGary Allan High School - STEP
Secondary: PublicHoly Trinity Catholic Secondary School
Secondary: CatholicIroquois Ridge High School
Secondary: PublicWhite Oaks High School
Secondary: Public-
Holton Heights Park
1315 Holton Heights Dr, Oakville ON 2.27km -
Lakeside Park
2 Navy St (at Front St.), Oakville ON L6J 2Y5 5.83km -
Heritage Way Park
Oakville ON 5.88km
-
TD Bank Financial Group
2517 Prince Michael Dr, Oakville ON L6H 0E9 2.02km -
TD Bank Financial Group
321 Iroquois Shore Rd, Oakville ON L6H 1M3 2.89km -
TD Bank Financial Group
498 Dundas St W, Oakville ON L6H 6Y3 2.91km
- 2 bath
- 2 bed
- 700 sqft
127-395 DUNDAS Street West, Oakville, Ontario • L6M 5R8 • 1008 - GO Glenorchy
- 1 bath
- 2 bed
- 1000 sqft
209-349 Wheat Boom Drive, Oakville, Ontario • L6H 7X5 • 1010 - JM Joshua Meadows
- 2 bath
- 2 bed
- 800 sqft
503-95 Dundas Street West, Oakville, Ontario • L6M 5N4 • 1008 - GO Glenorchy
- 2 bath
- 2 bed
- 900 sqft
325-102 Grovewood Common Circle, Oakville, Ontario • L6H 0X2 • 1008 - GO Glenorchy
- 2 bath
- 2 bed
- 700 sqft
510-1415 Dundas Street East, Oakville, Ontario • L6H 7G1 • 1010 - JM Joshua Meadows
- 2 bath
- 2 bed
- 600 sqft
307-1415 DUNDAS Street East, Oakville, Ontario • L6H 7G1 • 1010 - JM Joshua Meadows
- 2 bath
- 2 bed
- 800 sqft
508-3200 William Coltson Avenue, Oakville, Ontario • L6H 7W6 • Palermo West
- 2 bath
- 2 bed
- 800 sqft
115-95 Dundas Street West, Oakville, Ontario • L6M 5N4 • 1008 - GO Glenorchy
- 2 bath
- 2 bed
- 800 sqft
505-1415 Dundas Street East, Oakville, Ontario • L6H 7G1 • Rural Oakville
- 2 bath
- 2 bed
- 600 sqft
625-412 Silver Maple Road, Oakville, Ontario • L6H 7X8 • 1010 - JM Joshua Meadows
- 2 bath
- 2 bed
- 800 sqft
412-395 Dundas Street West, Halton Hills, Ontario • L6M 5R8 • 1040 - OA Rural Oakville
- 1 bath
- 2 bed
- 800 sqft
626-395 Dundas Street West, Oakville, Ontario • L6M 4M2 • 1015 - RO River Oaks














