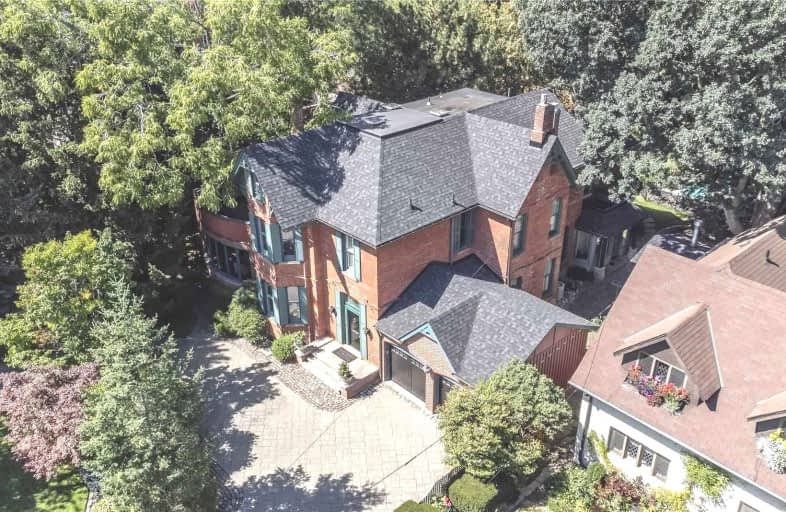Sold on Nov 02, 2021
Note: Property is not currently for sale or for rent.

-
Type: Detached
-
Style: 2 1/2 Storey
-
Size: 5000 sqft
-
Lot Size: 75 x 211.33 Feet
-
Age: No Data
-
Taxes: $14,744 per year
-
Days on Site: 21 Days
-
Added: Oct 12, 2021 (3 weeks on market)
-
Updated:
-
Last Checked: 3 months ago
-
MLS®#: C5399961
-
Listed By: Royal lepage/j & d division, brokerage
Once In A Lifetime Opportunity To Own A Rare Victorian Heritage Home In Prime Lawrence Park Community. Over 5000 Sqft Of Above Grade Living Space Boasting An Abundance Of Charm & Incredible Updates. 8 Bedrooms, 5 Bathrooms And A Potential Inlaw Suite In The Atrium Style Addition/Lower Level. Sensational Outdoor Amenities On A Massive 75 X 211 Foot Lot Including Stone Entertainers Patio, Full Outdoor Kitchen, Hot Tub & Swimming Pool.
Extras
Private Circular Driveway With 2 Car Garage. Sought After Urban Location- Walk To Yonge St. A Rare Find, Not To Be Missed. See Feature Sheet Attached For A Complete List Of Inclusions And Exclusions.
Property Details
Facts for 98 Blythwood Road, Toronto
Status
Days on Market: 21
Last Status: Sold
Sold Date: Nov 02, 2021
Closed Date: Jan 31, 2022
Expiry Date: Dec 31, 2021
Sold Price: $5,150,000
Unavailable Date: Nov 02, 2021
Input Date: Oct 12, 2021
Property
Status: Sale
Property Type: Detached
Style: 2 1/2 Storey
Size (sq ft): 5000
Area: Toronto
Community: Lawrence Park South
Availability Date: Tbd/120
Inside
Bedrooms: 8
Bathrooms: 5
Kitchens: 1
Rooms: 15
Den/Family Room: Yes
Air Conditioning: Central Air
Fireplace: Yes
Laundry Level: Upper
Washrooms: 5
Building
Basement: Finished
Basement 2: Half
Heat Type: Water
Heat Source: Gas
Exterior: Brick
Water Supply: Municipal
Special Designation: Heritage
Parking
Driveway: Circular
Garage Spaces: 2
Garage Type: Attached
Covered Parking Spaces: 4
Total Parking Spaces: 6
Fees
Tax Year: 2021
Tax Legal Description: Pt Lt 21 Pl 205 Toronto
Taxes: $14,744
Land
Cross Street: Yonge St/Blythwood
Municipality District: Toronto C04
Fronting On: North
Pool: Inground
Sewer: Sewers
Lot Depth: 211.33 Feet
Lot Frontage: 75 Feet
Additional Media
- Virtual Tour: https://98-blythwood-rd.showthisproperty.com/mls
Rooms
Room details for 98 Blythwood Road, Toronto
| Type | Dimensions | Description |
|---|---|---|
| Living Main | 4.27 x 5.55 | Hardwood Floor, Bay Window, Fireplace |
| Dining Main | 4.11 x 6.93 | Hardwood Floor, Wainscoting, W/O To Patio |
| Kitchen Main | 3.94 x 4.06 | Centre Island, Open Concept, Eat-In Kitchen |
| Family Main | 3.45 x 7.59 | Heated Floor, W/O To Yard, Open Concept |
| Office Main | 3.73 x 5.56 | Hardwood Floor, Fireplace, B/I Shelves |
| Games Main | 4.45 x 5.99 | Picture Window, W/O To Yard, Pot Lights |
| Prim Bdrm 2nd | 3.68 x 4.65 | 5 Pc Ensuite, B/I Bookcase, Closet |
| Br 2nd | 3.61 x 5.41 | Hardwood Floor, Closet |
| Br 2nd | 3.73 x 4.24 | Hardwood Floor, Closet |
| Br 2nd | 2.54 x 3.28 | Hardwood Floor, Closet |
| Br 2nd | 3.45 x 6.05 | Laminate, W/O To Balcony, Closet |
| Rec Bsmt | 4.47 x 5.46 | W/O To Yard, 3 Pc Ensuite, B/I Shelves |
| XXXXXXXX | XXX XX, XXXX |
XXXX XXX XXXX |
$X,XXX,XXX |
| XXX XX, XXXX |
XXXXXX XXX XXXX |
$X,XXX,XXX | |
| XXXXXXXX | XXX XX, XXXX |
XXXXXXX XXX XXXX |
|
| XXX XX, XXXX |
XXXXXX XXX XXXX |
$X,XXX,XXX |
| XXXXXXXX XXXX | XXX XX, XXXX | $5,150,000 XXX XXXX |
| XXXXXXXX XXXXXX | XXX XX, XXXX | $5,495,000 XXX XXXX |
| XXXXXXXX XXXXXXX | XXX XX, XXXX | XXX XXXX |
| XXXXXXXX XXXXXX | XXX XX, XXXX | $5,695,000 XXX XXXX |

Sunny View Junior and Senior Public School
Elementary: PublicSt Monica Catholic School
Elementary: CatholicBlythwood Junior Public School
Elementary: PublicJohn Fisher Junior Public School
Elementary: PublicJohn Ross Robertson Junior Public School
Elementary: PublicBedford Park Public School
Elementary: PublicMsgr Fraser College (Midtown Campus)
Secondary: CatholicLeaside High School
Secondary: PublicMarshall McLuhan Catholic Secondary School
Secondary: CatholicNorth Toronto Collegiate Institute
Secondary: PublicLawrence Park Collegiate Institute
Secondary: PublicNorthern Secondary School
Secondary: Public

