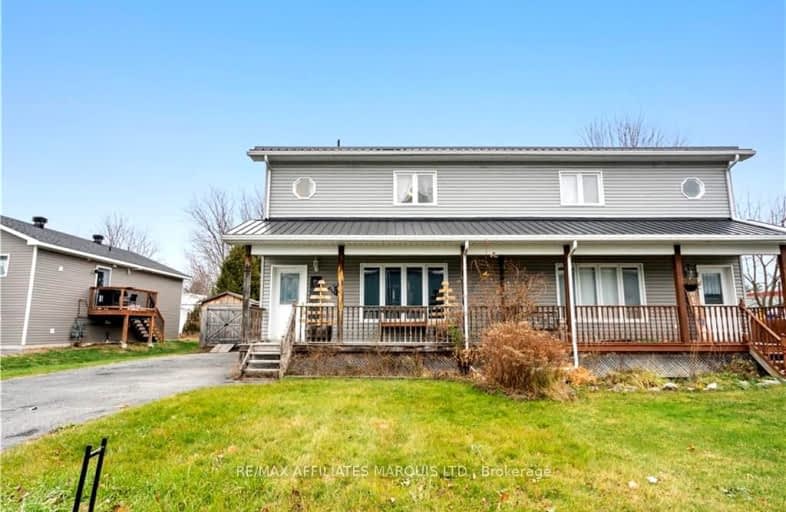
3D Walkthrough
Car-Dependent
- Most errands require a car.
35
/100
Bikeable
- Some errands can be accomplished on bike.
50
/100

École élémentaire catholique Saint-Albert
Elementary: Catholic
12.50 km
North Stormont Public School
Elementary: Public
4.55 km
École élémentaire catholique Notre-Dame-du-Rosaire
Elementary: Catholic
9.39 km
Chesterville Public School
Elementary: Public
12.37 km
St Mary's Separate School
Elementary: Catholic
11.98 km
Roxmore Public School
Elementary: Public
9.47 km
École secondaire L'Académie de la Seigneurie
Secondary: Public
17.79 km
Centre d'éduc./form. de l'Est ontarien
Secondary: Catholic
18.91 km
Centre d'éducation et de formation de
Secondary: Public
18.89 km
North Dundas District High School
Secondary: Public
16.66 km
Tagwi Secondary School
Secondary: Public
13.05 km
École secondaire catholique de Casselman
Secondary: Catholic
19.07 km
-
CasstleMan Playscapes
11 Casselman St, Finch ON K0C 1K0 0.43km -
Country Living Dog Resort
1183 St Albert Rd, St-Albert ON 12.97km -
Moose Creek Ball Diamond
15.47km
-
BMO Bank of Montreal
11 Main Finch, Finch ON K0C 1K0 0.18km -
Scotiabank
3290 Main St, Toronto ON K0C 1C0 9.97km -
Scotiabank
25 Main St, Avonmore ON K0C 1C0 10.04km

