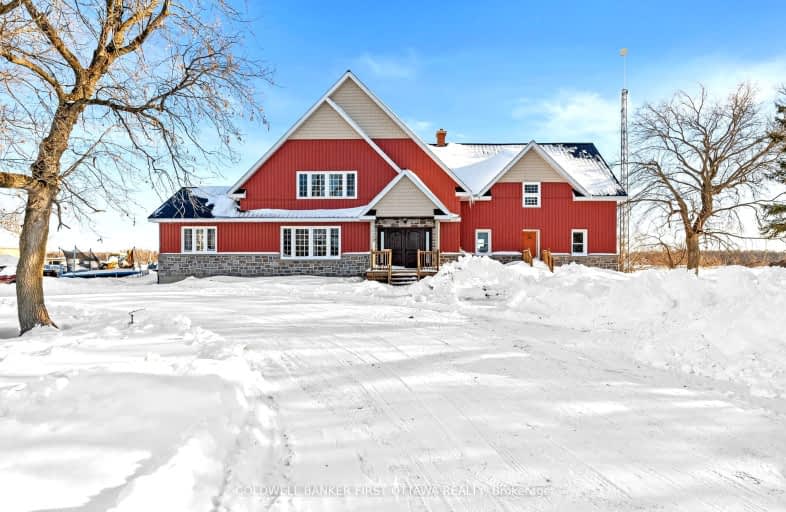Car-Dependent
- Almost all errands require a car.
Somewhat Bikeable
- Most errands require a car.

École élémentaire catholique Saint-Albert
Elementary: CatholicNorth Stormont Public School
Elementary: PublicÉcole élémentaire catholique Notre-Dame-du-Rosaire
Elementary: CatholicChesterville Public School
Elementary: PublicNorth Dundas Intermediate School
Elementary: PublicSt Mary's Separate School
Elementary: CatholicÉcole secondaire L'Académie de la Seigneurie
Secondary: PublicCentre d'éduc./form. de l'Est ontarien
Secondary: CatholicCentre d'éducation et de formation de
Secondary: PublicNorth Dundas District High School
Secondary: PublicÉcole secondaire catholique Embrun
Secondary: CatholicÉcole secondaire catholique de Casselman
Secondary: Catholic-
CasstleMan Playscapes
11 Casselman St, Finch ON K0C 1K0 7.13km -
P.O Box 24 K0C2L0
County Rd (Hollister rd), Winchester Springs ON K0C 2L0 13.99km -
Public School Playground
St Lawrence St, Winchester ON 15.4km
-
Scotiabank
5 Main St, Chesterville ON K0C 1H0 5.67km -
TD Bank Financial Group
51 Chesterville Main St N, Chesterville ON K0C 1H0 5.75km -
TD Canada Trust ATM
51 Chesterville Main St N, Chesterville ON K0C 1H0 5.75km


