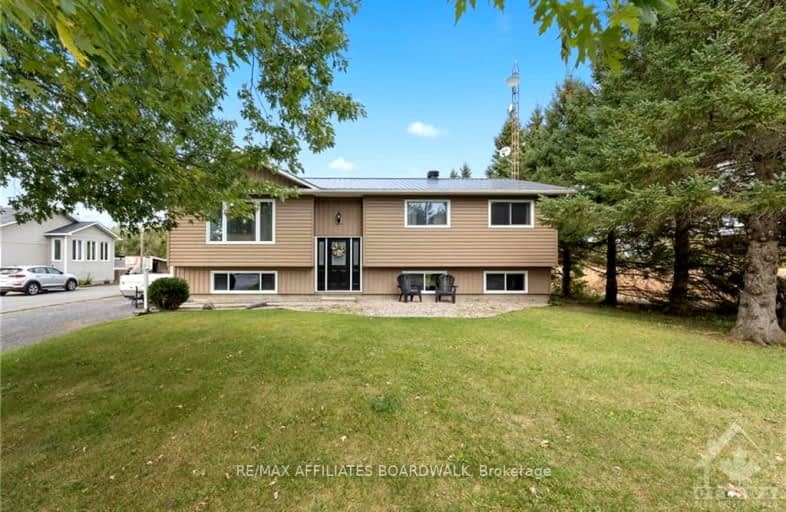Added 1 month ago

-
Type: Detached
-
Style: Other
-
Lot Size: 99.82 x 454.56 Feet
-
Age: No Data
-
Taxes: $2,760 per year
-
Days on Site: 13 Days
-
Added: Oct 17, 2024 (1 month ago)
-
Updated:
-
Last Checked: 8 hours ago
-
MLS®#: X9523332
-
Listed By: Re/max affiliates boardwalk
Flooring: Hardwood, Flooring: Laminate, Flooring: Mixed, You'll love life in the country in this 3 +1 Bedroom 2 Bath High Ranch home on a 1+ acre tree-lined property! Enjoy loads of space inside & outside this updated home. Three bedrooms upstairs, including a large Primary Bedroom with cheater door to main bath, two very nice secondary bedrooms and a full bath. The spacious Living Room is comfortable & cozy...the updated Kitchen and Dining area is perfect for family and friends. Sliding doors take you to a raised deck overlooking the backyard. The fully finished basement features plenty of storage, a large bedroom, a new office, combination laundry and bathroom, and a huge Recreation Room with a fabulous Fireplace! You'll be well protected by a brand new Metal Roof - never replace shingles again! The massive backyard comes complete with a newly fenced in area, perfect for keeping the kids & pets in check! With no rear neighbours and this huge lot, you'll have all the privacy you need! Less than an hour from Ottawa and 30 mins to Cornwall.
Upcoming Open Houses
We do not have information on any open houses currently scheduled.
Schedule a Private Tour -
Contact Us
Property Details
Facts for 15697 COUNTY 43 Road, North Stormont
Property
Status: Sale
Property Type: Detached
Style: Other
Area: North Stormont
Community: 711 - North Stormont (Finch) Twp
Availability Date: TBD
Inside
Bedrooms: 3
Bedrooms Plus: 1
Bathrooms: 2
Kitchens: 1
Rooms: 12
Den/Family Room: No
Air Conditioning: Central Air
Washrooms: 2
Building
Basement: Finished
Basement 2: Full
Heat Type: Forced Air
Heat Source: Propane
Exterior: Other
Water Supply Type: Drilled Well
Water Supply: Well
Special Designation: Unknown
Parking
Garage Type: Other
Total Parking Spaces: 6
Fees
Tax Year: 2024
Tax Legal Description: PT LT 21 CON 2 FINCH PT 29 R23; S/T TF15117; NORTH STORMONT
Taxes: $2,760
Highlights
Feature: Fenced Yard
Feature: Golf
Feature: Park
Feature: Wooded/Treed
Land
Cross Street: 417 East - Take Exit
Municipality District: North Stormont
Fronting On: North
Parcel Number: 601110114
Pool: None
Sewer: Septic
Lot Depth: 454.56 Feet
Lot Frontage: 99.82 Feet
Zoning: Residential
Rural Services: Internet High Spd
Additional Media
- Virtual Tour: https://youtu.be/QZL7Xz7Ufjc
Rooms
Room details for 15697 COUNTY 43 Road, North Stormont
| Type | Dimensions | Description |
|---|---|---|
| Living Main | 3.93 x 4.77 | |
| Br Main | 2.84 x 3.93 | |
| Br Lower | 3.42 x 4.62 | |
| Dining Main | 3.27 x 3.53 | |
| Br Main | 2.79 x 2.97 | |
| Bathroom Lower | 2.03 x 2.99 | |
| Kitchen Main | 3.07 x 3.53 | |
| Bathroom Main | 2.08 x 3.50 | |
| Utility Lower | 3.22 x 3.47 | |
| Prim Bdrm Main | 3.53 x 4.95 | |
| Rec Lower | 6.73 x 6.78 | |
| Other Lower | 3.12 x 3.25 |

| X9523332 | Oct 17, 2024 |
Active For Sale |
$595,000 |
| X9523332 Active | Oct 17, 2024 | $595,000 For Sale |

École élémentaire publique L'Héritage
Elementary: PublicChar-Lan Intermediate School
Elementary: PublicSt Peter's School
Elementary: CatholicHoly Trinity Catholic Elementary School
Elementary: CatholicÉcole élémentaire catholique de l'Ange-Gardien
Elementary: CatholicWilliamstown Public School
Elementary: PublicÉcole secondaire publique L'Héritage
Secondary: PublicCharlottenburgh and Lancaster District High School
Secondary: PublicSt Lawrence Secondary School
Secondary: PublicÉcole secondaire catholique La Citadelle
Secondary: CatholicHoly Trinity Catholic Secondary School
Secondary: CatholicCornwall Collegiate and Vocational School
Secondary: Public
