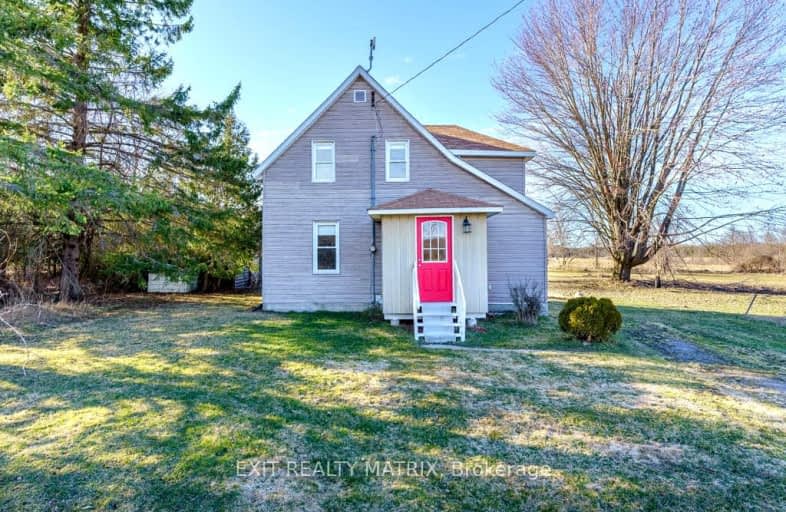Car-Dependent
- Almost all errands require a car.
0
/100
Somewhat Bikeable
- Most errands require a car.
27
/100

Maxville Public School
Elementary: Public
11.50 km
Tagwi Intermediate School
Elementary: Public
9.95 km
St Andrew's Separate School
Elementary: Catholic
10.72 km
École élémentaire catholique Sainte-Lucie
Elementary: Catholic
11.28 km
École élémentaire catholique Notre-Dame
Elementary: Catholic
18.10 km
Eamer's Corners Public School
Elementary: Public
15.44 km
St Matthew Catholic Secondary School
Secondary: Catholic
19.02 km
Tagwi Secondary School
Secondary: Public
10.07 km
St Lawrence Secondary School
Secondary: Public
19.84 km
École secondaire catholique La Citadelle
Secondary: Catholic
20.10 km
Cornwall Collegiate and Vocational School
Secondary: Public
19.77 km
St Joseph's Secondary School
Secondary: Catholic
17.88 km
-
Maxville Fair Grounds
35 Fair St, Maxville ON K0C 1T0 11.82km -
Upper Canada Migratory Bird Sanctuary-Ingleside
5591 Morrisons Rd, Ingleside ON K0C 1P0 15.32km -
Moose Creek Ball Diamond
15.36km
-
Scotiabank
4 Mechanic St E (Maxville Main St), Maxville ON K0C 1T0 11.45km -
Scotiabank
25 Main St, Avonmore ON K0C 1C0 13.03km -
Scotiabank
3290 Main St, Toronto ON K0C 1C0 13.13km


