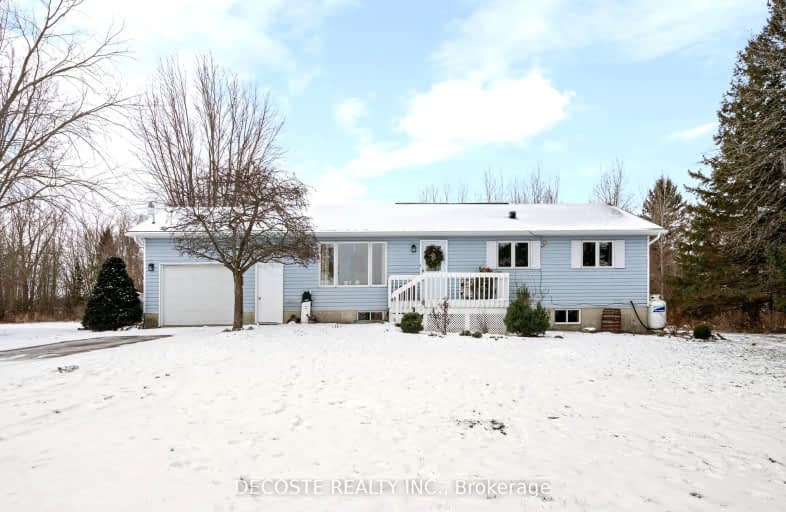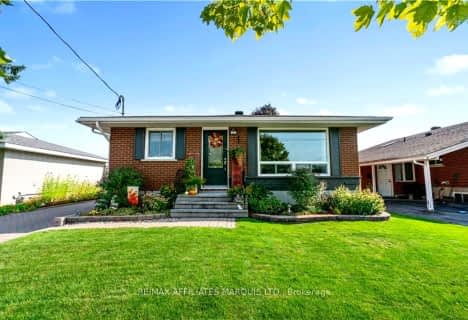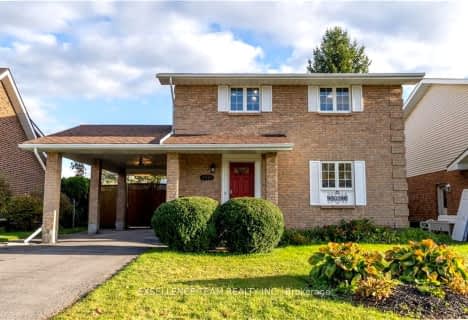
Car-Dependent
- Almost all errands require a car.
Somewhat Bikeable
- Most errands require a car.

Bridgewood Public School
Elementary: PublicSt Peter's School
Elementary: CatholicSt Lawrence Intermediate School
Elementary: PublicHoly Trinity Catholic Elementary School
Elementary: CatholicÉcole élémentaire catholique Marie-Tanguay
Elementary: CatholicÉcole élémentaire publique Rose des Vents
Elementary: PublicSt Matthew Catholic Secondary School
Secondary: CatholicÉcole secondaire publique L'Héritage
Secondary: PublicSt Lawrence Secondary School
Secondary: PublicÉcole secondaire catholique La Citadelle
Secondary: CatholicHoly Trinity Catholic Secondary School
Secondary: CatholicCornwall Collegiate and Vocational School
Secondary: Public-
Gray’s Creek Conservation Area
18045 County Rd 2, South Glengarry ON K0C 2E0 2km -
Reg Campbell Park
637 Fraser Ave, Cornwall ON K6H 5R2 2.67km -
Greys Creek
3.46km
-
HSBC ATM
1360 Marleau Ave, Cornwall ON K6H 2W8 3.3km -
Kawartha Credit Union
1360 Marleau Ave, Cornwall ON K6H 2W8 3.33km -
TD Bank Financial Group
1950 McConnell Ave, Cornwall ON K6H 0C1 4.01km



