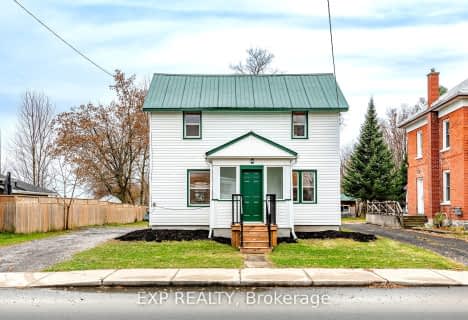
École élémentaire catholique Saint-Albert
Elementary: Catholic
11.18 km
North Stormont Public School
Elementary: Public
3.22 km
École élémentaire catholique Notre-Dame-du-Rosaire
Elementary: Catholic
8.07 km
St Mary's Separate School
Elementary: Catholic
12.11 km
École élémentaire L'Académie de la Seigneurie
Elementary: Public
16.55 km
Roxmore Public School
Elementary: Public
9.65 km
École secondaire L'Académie de la Seigneurie
Secondary: Public
16.55 km
Centre d'éduc./form. de l'Est ontarien
Secondary: Catholic
17.68 km
Centre d'éducation et de formation de
Secondary: Public
17.65 km
North Dundas District High School
Secondary: Public
16.69 km
Tagwi Secondary School
Secondary: Public
13.21 km
École secondaire catholique de Casselman
Secondary: Catholic
17.83 km
-
CasstleMan Playscapes
11 Casselman St, Finch ON K0C 1K0 1.76km -
Country Living Dog Resort
1183 St Albert Rd, St-Albert ON 11.69km -
Moose Creek Ball Diamond
14.77km
-
BMO Bank of Montreal
11 Main Finch, Finch ON K0C 1K0 1.48km -
Scotiabank
3290 Main St, Toronto ON K0C 1C0 10.14km -
Scotiabank
25 Main St, Avonmore ON K0C 1C0 10.25km

