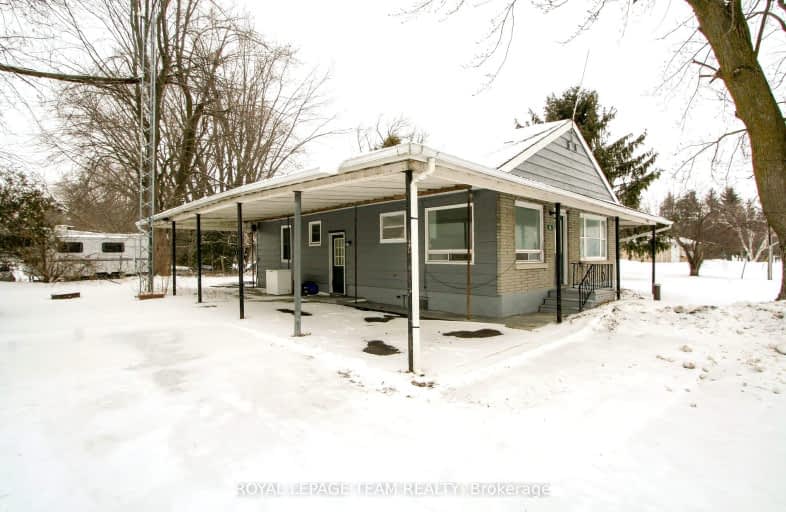Car-Dependent
- Most errands require a car.
25
/100
Somewhat Bikeable
- Most errands require a car.
30
/100

École élémentaire catholique Saint-Albert
Elementary: Catholic
8.77 km
North Stormont Public School
Elementary: Public
0.69 km
École élémentaire catholique Notre-Dame-du-Rosaire
Elementary: Catholic
5.57 km
St Mary's Separate School
Elementary: Catholic
12.50 km
École élémentaire L'Académie de la Seigneurie
Elementary: Public
14.38 km
Roxmore Public School
Elementary: Public
10.69 km
École secondaire L'Académie de la Seigneurie
Secondary: Public
14.37 km
Centre d'éduc./form. de l'Est ontarien
Secondary: Catholic
15.51 km
Centre d'éducation et de formation de
Secondary: Public
15.49 km
Tagwi Secondary School
Secondary: Public
14.10 km
École secondaire catholique Embrun
Secondary: Catholic
16.80 km
École secondaire catholique de Casselman
Secondary: Catholic
15.67 km
-
CasstleMan Playscapes
11 Casselman St, Finch ON K0C 1K0 4.28km -
Country Living Dog Resort
1183 St Albert Rd, St-Albert ON 9.43km -
Moose Creek Ball Diamond
13.96km
-
BMO Bank of Montreal
11 Main Finch, Finch ON K0C 1K0 4km -
Scotiabank
3290 Main St, Toronto ON K0C 1C0 11.14km -
Scotiabank
25 Main St, Avonmore ON K0C 1C0 11.3km


