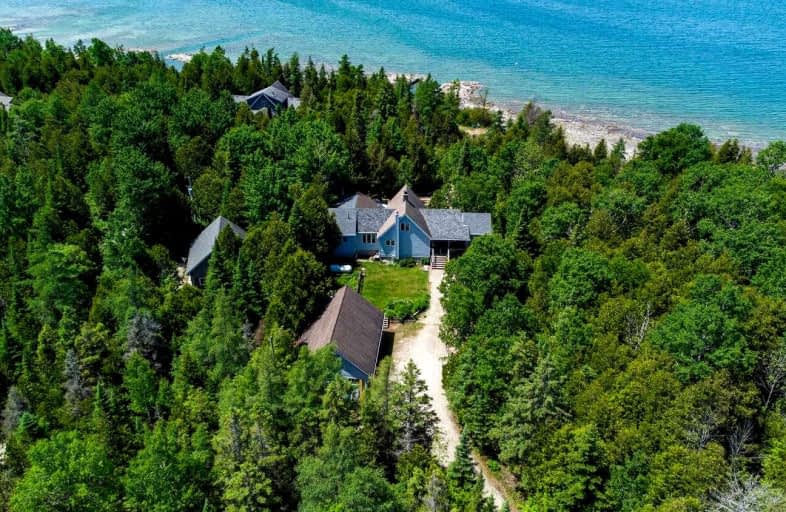Sold on Sep 16, 2022
Note: Property is not currently for sale or for rent.

-
Type: Detached
-
Style: Bungalow-Raised
-
Size: 3500 sqft
-
Lot Size: 98 x 495 Feet
-
Age: 31-50 years
-
Taxes: $5,357 per year
-
Days on Site: 95 Days
-
Added: Jun 13, 2022 (3 months on market)
-
Updated:
-
Last Checked: 2 hours ago
-
MLS®#: X5660314
-
Listed By: Royal lepage royal city realty ltd., brokerage
Life On The Lake Awaits! Experience Some Of The Most Beautiful Sunsets,Very Attractive Main Floor Layout Featuring The Master Bedroom And Ensuite On One End And The 2 Guest Bedrooms Plus A Full Bath On The Other. The Cozy Loft Office/Bedroom/Whatever You Want It To Be Room Overlooks The Great Room With Its Vaulted Beamed Ceiling And A Wall Of Windows Affording A Spectacular View Of Lake Huron And The Sunsets. Unique Double Sided, Glass Wood Burning Fireplace Separates The Kitchen And The Great Room. New Self-Contained, 3 Bedroom, 2 Bath In-Law Suite In The Walkout Lower Level.?a Beautifully Landscaped English Garden Area With Gazebo. Not Only Does The Shoreline Provide A Breathtaking Lake Huron Sunset View The Sloping Flat Rock Shore Also Features A Solid Well Protected Boat Basin Carved Out Of The Limestone. Plus A 36X24 Insulated Garage, Complete With A Loft, With 6 Bedrooms, 4 Full Bathrooms, Privacy, Swimming And Boating This Serene Peninsula Paradise Has A Lot To Offer.
Extras
Bed & Breakfast, Built-In Appliances, Guest Accommodations, In-Law Suite, Propane Tank, Water Heater Owned, Water Softener, Workshop. Dishwasher, Dryer, Water Tank Owned, Microwave, Refrigerator, Stove, Washer, Window Coverings,Negotiable
Property Details
Facts for 109 Spry Shore Road, Northern Bruce Peninsula
Status
Days on Market: 95
Last Status: Sold
Sold Date: Sep 16, 2022
Closed Date: Jan 12, 2023
Expiry Date: Oct 31, 2022
Sold Price: $1,300,000
Unavailable Date: Sep 16, 2022
Input Date: Jun 15, 2022
Property
Status: Sale
Property Type: Detached
Style: Bungalow-Raised
Size (sq ft): 3500
Age: 31-50
Area: Northern Bruce Peninsula
Availability Date: Flexible
Assessment Amount: $544,000
Assessment Year: 2022
Inside
Bedrooms: 6
Bathrooms: 4
Kitchens: 2
Rooms: 6
Den/Family Room: Yes
Air Conditioning: Central Air
Fireplace: Yes
Washrooms: 4
Building
Basement: Fin W/O
Basement 2: Full
Heat Type: Forced Air
Heat Source: Propane
Exterior: Other
Exterior: Vinyl Siding
UFFI: No
Water Supply Type: Drilled Well
Water Supply: Well
Special Designation: Other
Parking
Driveway: Available
Garage Spaces: 3
Garage Type: Detached
Covered Parking Spaces: 5
Total Parking Spaces: 8
Fees
Tax Year: 2021
Tax Legal Description: Pcl 1-1 Sec 3M122; Lt 1 Pl 3M122; Northern Bruce P
Taxes: $5,357
Highlights
Feature: Lake Access
Feature: Waterfront
Land
Cross Street: Highway 6 North To B
Municipality District: Northern Bruce Peninsula
Fronting On: East
Parcel Number: 33126001
Pool: None
Sewer: Septic
Lot Depth: 495 Feet
Lot Frontage: 98 Feet
Acres: .50-1.99
Zoning: R2
Waterfront: Direct
Water Body Name: Huron
Water Body Type: Lake
Additional Media
- Virtual Tour: https://jamesmastersphotography.seehouseat.com/2014420?idx=1
Rooms
Room details for 109 Spry Shore Road, Northern Bruce Peninsula
| Type | Dimensions | Description |
|---|---|---|
| Bathroom Main | 1.49 x 2.40 | 4 Pc Bath |
| Bathroom Main | 3.41 x 1.49 | 4 Pc Bath |
| Br Main | 2.86 x 3.84 | |
| 2nd Br Main | 3.10 x 3.44 | |
| Dining Main | 3.65 x 3.81 | |
| Kitchen Main | 3.90 x 3.62 | |
| Laundry Main | 2.13 x 1.40 | |
| Living Main | 6.27 x 4.69 | |
| Prim Bdrm Main | 3.44 x 7.16 | |
| Br Main | 3.29 x 3.74 | |
| Loft 2nd | 3.29 x 3.74 | |
| Bathroom Lower | 2.71 x 2.10 | 3 Pc Bath |
| XXXXXXXX | XXX XX, XXXX |
XXXX XXX XXXX |
$X,XXX,XXX |
| XXX XX, XXXX |
XXXXXX XXX XXXX |
$X,XXX,XXX |
| XXXXXXXX XXXX | XXX XX, XXXX | $1,300,000 XXX XXXX |
| XXXXXXXX XXXXXX | XXX XX, XXXX | $1,499,900 XXX XXXX |

St Edmunds Public School
Elementary: PublicAmabel-Sauble Community School
Elementary: PublicBruce Peninsula District School
Elementary: PublicG C Huston Public School
Elementary: PublicHepworth Central Public School
Elementary: PublicPeninsula Shores District School
Elementary: PublicÉcole secondaire catholique École secondaire Saint-Dominique-Savio
Secondary: CatholicBruce Peninsula District School
Secondary: PublicPeninsula Shores District School
Secondary: PublicSaugeen District Secondary School
Secondary: PublicSt Mary's High School
Secondary: CatholicOwen Sound District Secondary School
Secondary: Public

