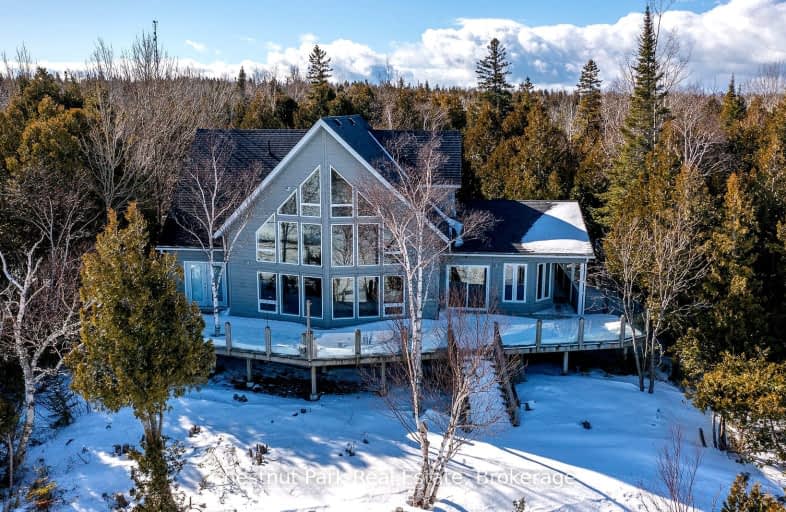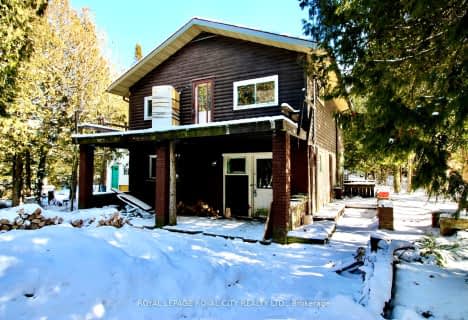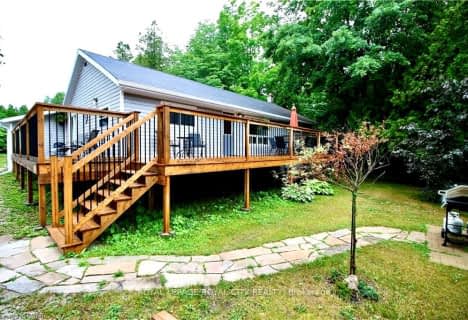Car-Dependent
- Almost all errands require a car.
Somewhat Bikeable
- Almost all errands require a car.

St Joseph Catholic School
Elementary: CatholicSt Edmunds Public School
Elementary: PublicAssiginack Public School
Elementary: PublicBruce Peninsula District School
Elementary: PublicCentral Manitoulin Public School
Elementary: PublicPeninsula Shores District School
Elementary: PublicBruce Peninsula District School
Secondary: PublicPeninsula Shores District School
Secondary: PublicManitoulin Secondary School
Secondary: PublicSaugeen District Secondary School
Secondary: PublicSt Mary's High School
Secondary: CatholicOwen Sound District Secondary School
Secondary: Public-
Fathom Five National Marine Park
32 Bay St, Tobermory ON N0H 2R0 0.52km -
Parks Canada
47 China Cove Rd, Tobermory ON N0H 2R0 1.26km -
Flowerpot Island
Miller Lake ON N0H 2R0 6.28km








