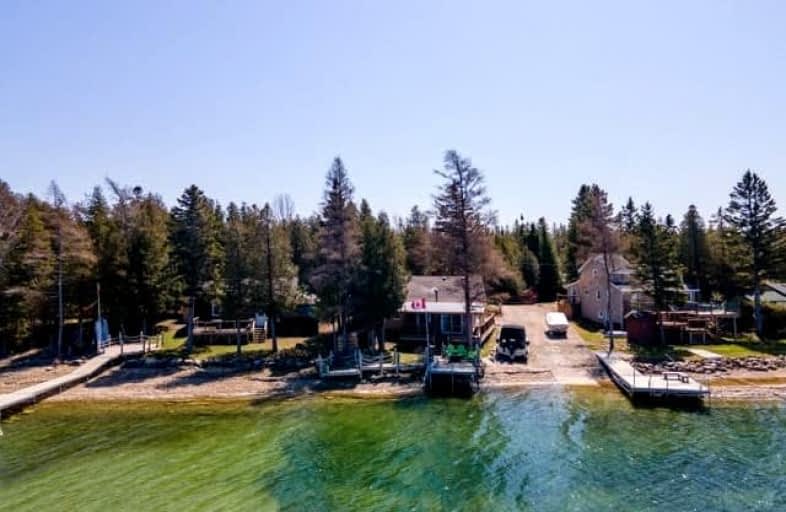Sold on Aug 20, 2022
Note: Property is not currently for sale or for rent.

-
Type: Detached
-
Style: 1 1/2 Storey
-
Lot Size: 50.44 x 113.07 Feet
-
Age: No Data
-
Taxes: $1,782 per year
-
Days on Site: 110 Days
-
Added: May 02, 2022 (3 months on market)
-
Updated:
-
Last Checked: 8 hours ago
-
MLS®#: X5601324
-
Listed By: Century 21 in-studio realty inc.,
Waterfront, Renovated 2 Bedroom And 4 Piece Bathroom. Main Floor Eat-In Kitchen And Island, Main Floor Laundry And Two Fireplaces(Propane And Wood). The Dining Room Has Views Of The Water. Located On A Quiet Dead End Roadway That Looks Out To Look About Bay. Private Boat Launch, Waterfront Covered Deck. Shed Is Used For Storage Or Could Be Converted Into A Bunkie. Close To Tobermory, Grotto, Lion's Heads, Singing Sands & The Bruce Trail.
Extras
**Interboard Listing: Grey Bruce Owen Sound R. E. Assoc**
Property Details
Facts for 44 Green Cedar Drive, Northern Bruce Peninsula
Status
Days on Market: 110
Last Status: Sold
Sold Date: Aug 20, 2022
Closed Date: Sep 15, 2022
Expiry Date: Oct 24, 2022
Sold Price: $710,000
Unavailable Date: Aug 20, 2022
Input Date: May 03, 2022
Property
Status: Sale
Property Type: Detached
Style: 1 1/2 Storey
Area: Northern Bruce Peninsula
Availability Date: 30 - 59 Days
Inside
Bedrooms: 2
Bathrooms: 1
Kitchens: 1
Rooms: 8
Den/Family Room: Yes
Air Conditioning: None
Fireplace: Yes
Washrooms: 1
Building
Basement: Crawl Space
Basement 2: Unfinished
Heat Type: Other
Heat Source: Propane
Exterior: Vinyl Siding
Water Supply: Other
Special Designation: Unknown
Parking
Driveway: Pvt Double
Garage Type: None
Covered Parking Spaces: 4
Total Parking Spaces: 4
Fees
Tax Year: 2021
Tax Legal Description: Pt Lt 26 Con 4 Wbr Eastnor As In R380812; T/W R380
Taxes: $1,782
Land
Cross Street: Stay L On Green Ceda
Municipality District: Northern Bruce Peninsula
Fronting On: North
Parcel Number: 331160289
Pool: None
Sewer: Septic
Lot Depth: 113.07 Feet
Lot Frontage: 50.44 Feet
Rooms
Room details for 44 Green Cedar Drive, Northern Bruce Peninsula
| Type | Dimensions | Description |
|---|---|---|
| Br Main | 2.41 x 2.41 | |
| Sunroom Main | 4.72 x 2.29 | |
| Living Main | 2.87 x 3.94 | |
| Kitchen Main | 4.84 x 4.34 | |
| Dining Main | 2.03 x 3.73 | |
| 2nd Br 2nd | 2.39 x 3.66 | |
| Other 2nd | 2.31 x 4.24 |
| XXXXXXXX | XXX XX, XXXX |
XXXX XXX XXXX |
$XXX,XXX |
| XXX XX, XXXX |
XXXXXX XXX XXXX |
$XXX,XXX |
| XXXXXXXX XXXX | XXX XX, XXXX | $710,000 XXX XXXX |
| XXXXXXXX XXXXXX | XXX XX, XXXX | $749,900 XXX XXXX |

St Edmunds Public School
Elementary: PublicAmabel-Sauble Community School
Elementary: PublicBruce Peninsula District School
Elementary: PublicG C Huston Public School
Elementary: PublicHepworth Central Public School
Elementary: PublicPeninsula Shores District School
Elementary: PublicÉcole secondaire catholique École secondaire Saint-Dominique-Savio
Secondary: CatholicBruce Peninsula District School
Secondary: PublicPeninsula Shores District School
Secondary: PublicSaugeen District Secondary School
Secondary: PublicSt Mary's High School
Secondary: CatholicOwen Sound District Secondary School
Secondary: Public

