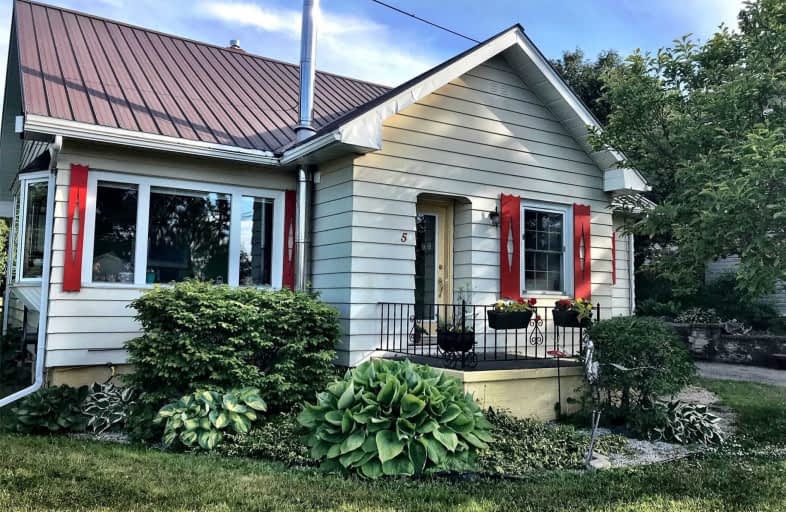Sold on Sep 13, 2020
Note: Property is not currently for sale or for rent.

-
Type: Detached
-
Style: 1 1/2 Storey
-
Lot Size: 66 x 228 Feet
-
Age: No Data
-
Taxes: $1,469 per year
-
Days on Site: 2 Days
-
Added: Sep 11, 2020 (2 days on market)
-
Updated:
-
Last Checked: 3 months ago
-
MLS®#: X4907709
-
Listed By: Royal lepage credit valley real estate, brokerage
Lions Head Village Home/Cottage, 1.5 Story, 4 Bedrooms, Large Living Room/Fireplace, Picture Windows, Open Concept W/ Kit + Dining. 2 Bedrooms On Main Floor + 2 Upper Level, Main Floor Den With Walkout To Backyard, Lot 66X228, Single Garage, Lots Of Storage, Perfect Weekend Retreat Or Year Round Home. Loc. In Dark Sky Community Of Lions Head, Designated World Biosphere, Bruce Trail, Great Vacation Retreat, 2 Min Walk To Isthmus Bay + Beach, Marina, Playground
Extras
Fridge, Stove, Washer, Dryer, Microwave, Elfs, Window Coverings, Garden Shed, Gdo + Remote , Two Awnings. Hwt Is Rented. Exclusions: 4 Flower Tubs, Dining Light Fixture, Bell Vu Box + Tv, Ll Small Fridge, Bbq
Property Details
Facts for 5 Mill Street, Northern Bruce Peninsula
Status
Days on Market: 2
Last Status: Sold
Sold Date: Sep 13, 2020
Closed Date: Oct 16, 2020
Expiry Date: Nov 30, 2020
Sold Price: $293,000
Unavailable Date: Sep 13, 2020
Input Date: Sep 11, 2020
Property
Status: Sale
Property Type: Detached
Style: 1 1/2 Storey
Area: Northern Bruce Peninsula
Availability Date: 30 Days
Inside
Bedrooms: 4
Bathrooms: 1
Kitchens: 1
Rooms: 8
Den/Family Room: No
Air Conditioning: Window Unit
Fireplace: Yes
Washrooms: 1
Building
Basement: Full
Basement 2: Unfinished
Heat Type: Forced Air
Heat Source: Oil
Exterior: Alum Siding
Water Supply: Municipal
Special Designation: Unknown
Parking
Driveway: Private
Garage Spaces: 1
Garage Type: Detached
Covered Parking Spaces: 4
Total Parking Spaces: 5
Fees
Tax Year: 2020
Tax Legal Description: Pcl 56-1 Sec D6 Unit56 Pc D6
Taxes: $1,469
Highlights
Feature: Beach
Feature: Campground
Feature: Hospital
Feature: Marina
Feature: Park
Feature: School
Land
Cross Street: Mill St/Main St
Municipality District: Northern Bruce Peninsula
Fronting On: South
Pool: None
Sewer: Septic
Lot Depth: 228 Feet
Lot Frontage: 66 Feet
Rooms
Room details for 5 Mill Street, Northern Bruce Peninsula
| Type | Dimensions | Description |
|---|---|---|
| Living Main | 17.00 x 12.80 | Laminate, Open Concept, Fireplace |
| Dining Main | 14.00 x 9.00 | Laminate, W/O To Porch, Open Concept |
| Kitchen Main | 11.60 x 9.20 | Laminate, Open Concept, Combined W/Dining |
| Master Main | 11.60 x 11.00 | Broadloom, Cedar Closet |
| 2nd Br Main | 9.60 x 11.00 | Parquet Floor, Closet |
| 3rd Br 2nd | 15.00 x 12.10 | |
| 4th Br 2nd | 16.40 x 11.60 | |
| Den Main | 9.90 x 14.10 | W/O To Yard, Laminate, Closet |
| XXXXXXXX | XXX XX, XXXX |
XXXX XXX XXXX |
$XXX,XXX |
| XXX XX, XXXX |
XXXXXX XXX XXXX |
$XXX,XXX |
| XXXXXXXX XXXX | XXX XX, XXXX | $293,000 XXX XXXX |
| XXXXXXXX XXXXXX | XXX XX, XXXX | $289,900 XXX XXXX |

St Edmunds Public School
Elementary: PublicAmabel-Sauble Community School
Elementary: PublicBruce Peninsula District School
Elementary: PublicHepworth Central Public School
Elementary: PublicKeppel-Sarawak Elementary School
Elementary: PublicPeninsula Shores District School
Elementary: PublicÉcole secondaire catholique École secondaire Saint-Dominique-Savio
Secondary: CatholicBruce Peninsula District School
Secondary: PublicPeninsula Shores District School
Secondary: PublicSaugeen District Secondary School
Secondary: PublicSt Mary's High School
Secondary: CatholicOwen Sound District Secondary School
Secondary: Public

