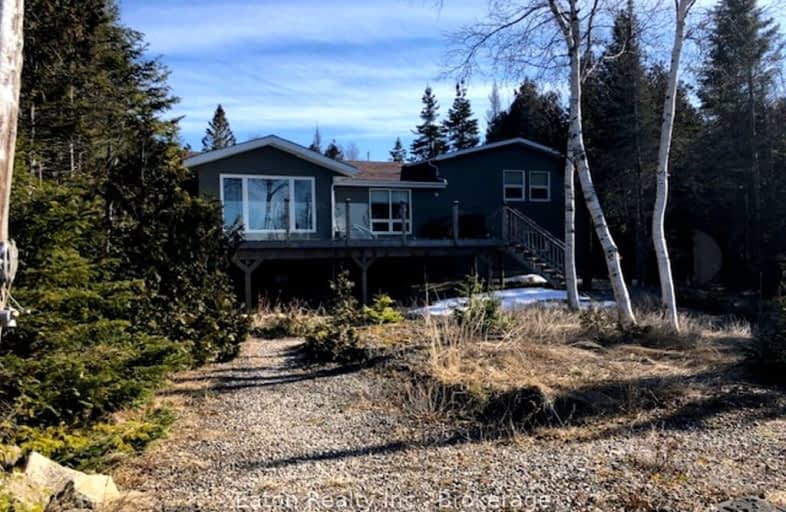Removed on Jan 22, 2025
Note: Property is not currently for sale or for rent.

-
Type: Cottage
-
Style: Other
-
Size: 1500 sqft
-
Lot Size: 86.11 x 191 Feet
-
Age: No Data
-
Taxes: $3,770 per year
-
Days on Site: 41 Days
-
Added: Dec 12, 2024 (1 month on market)
-
Updated:
-
Last Checked: 2 weeks ago
-
MLS®#: X11896037
-
Listed By: Eaton realty inc., brokerage
Experience stunning Lake Huron sunsets from a beautiful west/ northwest lakefront property. This beautiful 3 bedroom 2 bathroom waterfront home/4 season cottage has 150 feet of Lake Huron water frontage to launch your kayak or SUP from. Deep water swimming hole accessible from flat rock in front of cottage. Dive to a sunken wreck 200 FT off the shoreline. Unparalleled bird watching from your large deck with glass railing or 2 other waterside decks. Cape Hurd Reserves and Alvar Conservation Areas are a 10 minute walk away and a 30 minute bike ride brings you to bustling Tobermory with fun restaurants, pubs, Flower Pot Island and Sunken Ship Tours, as well the Chi-Cheemaun Ferry port. The updated mechanicals for this home include a heat pump with AC, underground electrical with 200 amp board, a submersible water pump with heated lines all done within the last 4 years. The drilled well and large septic have been well maintained and the water softener, iron chelator, U-V filter Viqua system were installed 6 years ago. A propane fireplace adds cozy warmth, while a Generac generator ensures uninterrupted comfort. Other features include upgraded 30-year warranted vinyl click flooring, main floor laundry, central vac, a private balcony off the large primary bedroom with water views and an ensuite. Skylights provide an open airy natural light to the dining room and main bedroom. The property also has an attached 2 car garage, an 8 by 10 shed with new metal roof, 8 by 12 bunkie with large 6 by 6 windows, as well as 2 small garden sheds. A large front yard provides green space with natural vegetation boasting Ladyslippers and Paintbrush flowers. This unique one of a kind property is a must see. Investment in a good property is always a winner.
Extras
**Interboard listing: Cornerstone - Waterloo Region**
Property Details
Facts for 62 Zorra Drive, Northern Bruce Peninsula
Status
Days on Market: 41
Last Status: Terminated
Sold Date: Apr 05, 2025
Closed Date: Nov 30, -0001
Expiry Date: Jul 31, 2025
Unavailable Date: Jan 24, 2025
Input Date: Dec 18, 2024
Prior LSC: Listing with no contract changes
Property
Status: Sale
Property Type: Cottage
Style: Other
Size (sq ft): 1500
Area: Northern Bruce Peninsula
Community: Northern Bruce Peninsula
Availability Date: 30-120 days
Inside
Bedrooms: 3
Bathrooms: 2
Kitchens: 1
Rooms: 6
Den/Family Room: No
Air Conditioning: Wall Unit
Fireplace: Yes
Central Vacuum: N
Washrooms: 2
Utilities
Electricity: Yes
Gas: No
Cable: No
Telephone: Available
Building
Basement: Crawl Space
Heat Type: Baseboard
Heat Source: Electric
Exterior: Wood
Water Supply: Well
Special Designation: Unknown
Other Structures: Garden Shed
Parking
Driveway: Pvt Double
Garage Spaces: 2
Garage Type: Attached
Covered Parking Spaces: 6
Total Parking Spaces: 8
Fees
Tax Year: 2024
Tax Legal Description: PT LT 59-60 CON 5 WBR ST. EDMUNDS PT 19 R201; NORTHERN BRUCE PEN
Taxes: $3,770
Highlights
Feature: Lake Access
Feature: Waterfront
Land
Cross Street: Hwy 6 / Camp Hurd /
Municipality District: Northern Bruce Peninsula
Fronting On: East
Parcel Number: 331040167
Pool: None
Sewer: Septic
Lot Depth: 191 Feet
Lot Frontage: 86.11 Feet
Zoning: R2
Waterfront: Direct
Water Body Name: Huron
Water Body Type: Lake
Water Frontage: 45.7
Access To Property: Yr Rnd Municpal Rd
Easements Restrictions: Unknown
Water Features: Other
Shoreline: Natural
Shoreline: Rocky
Shoreline Allowance: Not Ownd
Shoreline Exposure: Nw
Alternative Power: Generator-Wired
Waterfront Accessory: Bunkie
Water Delivery Features: Uv System
Water Delivery Features: Water Treatmnt
Rooms
Room details for 62 Zorra Drive, Northern Bruce Peninsula
| Type | Dimensions | Description |
|---|---|---|
| Living Main | 3.56 x 7.06 | |
| Kitchen Main | 3.56 x 3.66 | |
| Dining Main | 2.90 x 3.96 | |
| Br Main | 2.44 x 3.45 | |
| Br Main | 3.35 x 3.45 | |
| Bathroom Main | 1.52 x 2.39 | 4 Pc Bath |
| Laundry Main | 2.44 x 3.45 | |
| Prim Bdrm 2nd | 5.74 x 7.06 | |
| Bathroom 2nd | 2.39 x 2.74 | 4 Pc Ensuite |
| XXXXXXXX | XXX XX, XXXX |
XXXX XXX XXXX |
$XXX,XXX |
| XXX XX, XXXX |
XXXXXX XXX XXXX |
$XXX,XXX | |
| XXXXXXXX | XXX XX, XXXX |
XXXXXXX XXX XXXX |
|
| XXX XX, XXXX |
XXXXXX XXX XXXX |
$XXX,XXX |
| XXXXXXXX XXXX | XXX XX, XXXX | $285,000 XXX XXXX |
| XXXXXXXX XXXXXX | XXX XX, XXXX | $299,900 XXX XXXX |
| XXXXXXXX XXXXXXX | XXX XX, XXXX | XXX XXXX |
| XXXXXXXX XXXXXX | XXX XX, XXXX | $899,000 XXX XXXX |
Car-Dependent
- Almost all errands require a car.
Somewhat Bikeable
- Most errands require a car.

St Edmunds Public School
Elementary: PublicAssiginack Public School
Elementary: PublicAmabel-Sauble Community School
Elementary: PublicBruce Peninsula District School
Elementary: PublicCentral Manitoulin Public School
Elementary: PublicPeninsula Shores District School
Elementary: PublicBruce Peninsula District School
Secondary: PublicPeninsula Shores District School
Secondary: PublicManitoulin Secondary School
Secondary: PublicSaugeen District Secondary School
Secondary: PublicSt Mary's High School
Secondary: CatholicOwen Sound District Secondary School
Secondary: Public

