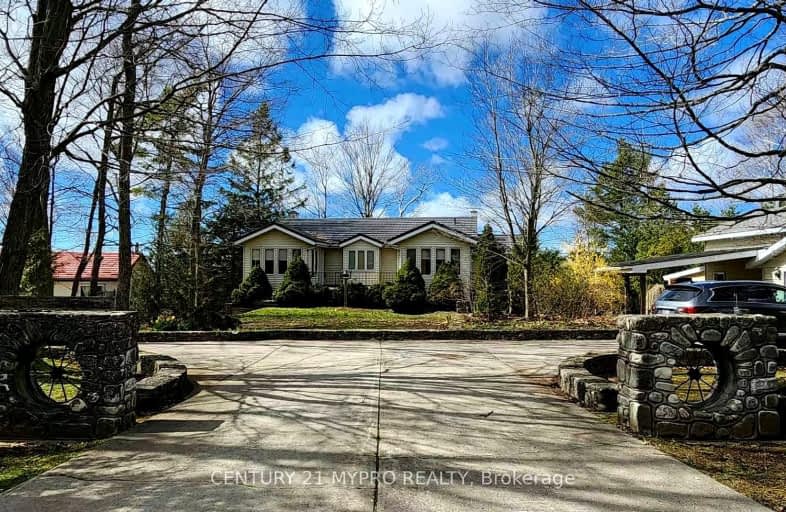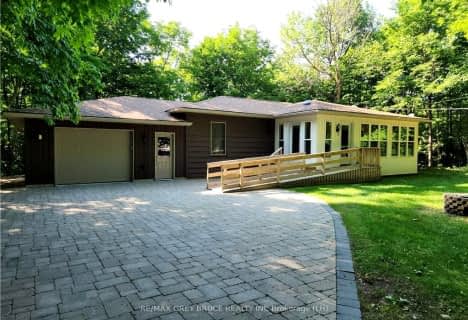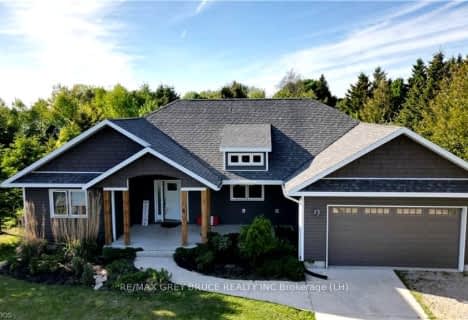Car-Dependent
- Most errands require a car.
Somewhat Bikeable
- Almost all errands require a car.

St Edmunds Public School
Elementary: PublicAmabel-Sauble Community School
Elementary: PublicBruce Peninsula District School
Elementary: PublicHepworth Central Public School
Elementary: PublicKeppel-Sarawak Elementary School
Elementary: PublicPeninsula Shores District School
Elementary: PublicÉcole secondaire catholique École secondaire Saint-Dominique-Savio
Secondary: CatholicBruce Peninsula District School
Secondary: PublicPeninsula Shores District School
Secondary: PublicSaugeen District Secondary School
Secondary: PublicSt Mary's High School
Secondary: CatholicOwen Sound District Secondary School
Secondary: Public-
Lion's Head Beach Park
1 Forbes St, Lions Head ON N0H 1W0 0.62km -
Black Creek Provincial Park
Sandy Beach Rd, Old Woman's River ON 9.5km -
Saint Jean Point Nature Preserve
South Bruce Peninsula ON 18.85km
-
RBC Royal Bank
10 Webster St, Lion's Head ON N0H 1W0 0.77km -
TD Bank Financial Group
585 Berford St, Wiarton ON N0H 2T0 28.57km -
TD Canada Trust Branch and ATM
585 Berford St, Wiarton ON N0H 2T0 28.57km
- — bath
- — bed
- — sqft
4 Mill Street, Northern Bruce Peninsula, Ontario • N0H 1W0 • Northern Bruce Peninsula
- 2 bath
- 3 bed
86 MOORE Street, Northern Bruce Peninsula, Ontario • N0H 1W0 • Northern Bruce Peninsula
- 2 bath
- 3 bed
6 POINT VIEW Drive, Northern Bruce Peninsula, Ontario • N0H 1W0 • Northern Bruce Peninsula
- 2 bath
- 3 bed
- 1500 sqft
96 MAIN Street, Northern Bruce Peninsula, Ontario • N0H 1W0 • Northern Bruce Peninsula










