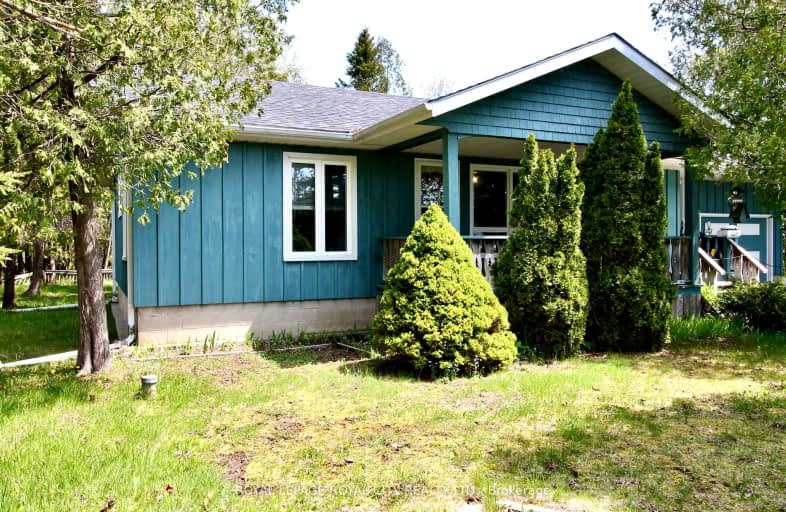Car-Dependent
- Almost all errands require a car.
Somewhat Bikeable
- Most errands require a car.

St Edmunds Public School
Elementary: PublicAssiginack Public School
Elementary: PublicAmabel-Sauble Community School
Elementary: PublicBruce Peninsula District School
Elementary: PublicCentral Manitoulin Public School
Elementary: PublicPeninsula Shores District School
Elementary: PublicBruce Peninsula District School
Secondary: PublicPeninsula Shores District School
Secondary: PublicManitoulin Secondary School
Secondary: PublicSaugeen District Secondary School
Secondary: PublicSt Mary's High School
Secondary: CatholicOwen Sound District Secondary School
Secondary: Public-
Peninsula Bruce Trail Club
ON 3.57km -
Fathom Five National Marine Park
32 Bay St, Tobermory ON N0H 2R0 4.23km -
Parks Canada
47 China Cove Rd, Tobermory ON N0H 2R0 5.35km
-
RBC Royal Bank
7371 Hwy 6, Tobermory ON N0H 2R0 3.22km
- 1 bath
- 3 bed
45 Warner Bay Road, Northern Bruce Peninsula, Ontario • N0H 2R0 • Northern Bruce Peninsula



