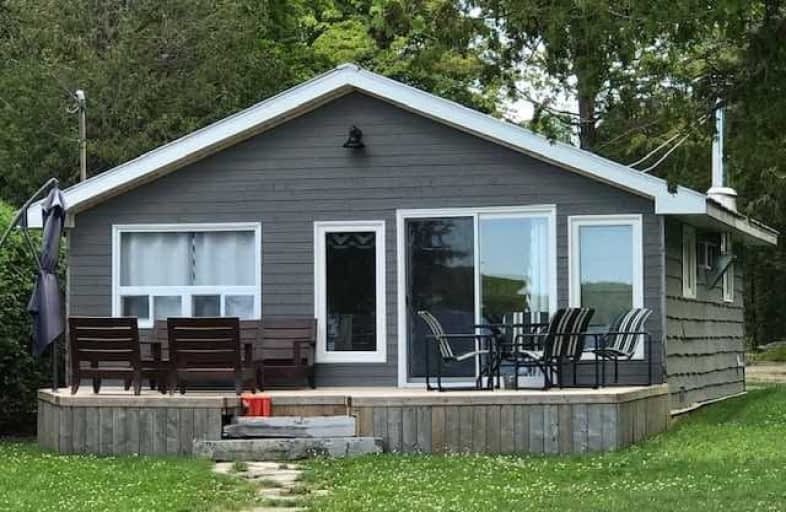Sold on Aug 16, 2020
Note: Property is not currently for sale or for rent.

-
Type: Cottage
-
Style: Bungalow
-
Size: 700 sqft
-
Lot Size: 42.7 x 325.81 Feet
-
Age: No Data
-
Taxes: $1,858 per year
-
Days on Site: 10 Days
-
Added: Aug 06, 2020 (1 week on market)
-
Updated:
-
Last Checked: 8 hours ago
-
MLS®#: X4860091
-
Listed By: Royal lepage credit valley real estate, brokerage
Rare Opportunity To Own A Waterfront Cottage On Beautiful Gillies Lake. A Hidden Gem Recently Renovated 3 Bedroom, 1 Bath, Year Round Bungalow. Open Concept Living + Dining Room + Designer Kitchen/ Bkfst Bar Overlooking The Lake. W/O To Large Entertaining Deck. Excellent Swimming, Deep Water Lake With Great Lake Trout , Perch, Bass + Cisco. All Day Sun And Gorgeous Sunsets. Perfect For Families Looking For Active Lifestyle .
Extras
Close To Tobermory, National Park, Bruce Trail, Grotto, Cabothead, Fathom Five Marine Park.Gillies Lake Located On The Edge Of Paradise. Perfect For Families Looking For Quiet Retreat With Stunning Sunset. Call Rob For More Info 41655777900
Property Details
Facts for 90 Steckley Lane, Northern Bruce Peninsula
Status
Days on Market: 10
Last Status: Sold
Sold Date: Aug 16, 2020
Closed Date: Sep 18, 2020
Expiry Date: Oct 30, 2020
Sold Price: $565,000
Unavailable Date: Aug 16, 2020
Input Date: Aug 06, 2020
Prior LSC: Listing with no contract changes
Property
Status: Sale
Property Type: Cottage
Style: Bungalow
Size (sq ft): 700
Area: Northern Bruce Peninsula
Availability Date: 30 Days
Inside
Bedrooms: 3
Bathrooms: 1
Kitchens: 1
Rooms: 5
Den/Family Room: No
Air Conditioning: Wall Unit
Fireplace: Yes
Washrooms: 1
Utilities
Electricity: Yes
Gas: No
Telephone: Yes
Building
Basement: Crawl Space
Heat Type: Baseboard
Heat Source: Electric
Exterior: Wood
Water Supply Type: Lake/River
Water Supply: Other
Special Designation: Unknown
Other Structures: Garden Shed
Other Structures: Workshop
Parking
Driveway: Private
Garage Type: None
Covered Parking Spaces: 5
Total Parking Spaces: 5
Fees
Tax Year: 2020
Tax Legal Description: Conc12Ebr Pt Lot42 Rp3R8380 Parts 4 To 9 Rp3R8555
Taxes: $1,858
Highlights
Feature: Campground
Feature: Grnbelt/Conserv
Feature: Park
Feature: School Bus Route
Feature: Waterfront
Feature: Wooded/Treed
Land
Cross Street: Hwy 6/ Dyers Bay Rd
Municipality District: Northern Bruce Peninsula
Fronting On: South
Pool: None
Sewer: Septic
Lot Depth: 325.81 Feet
Lot Frontage: 42.7 Feet
Zoning: Rt Residential C
Waterfront: Direct
Rooms
Room details for 90 Steckley Lane, Northern Bruce Peninsula
| Type | Dimensions | Description |
|---|---|---|
| Living Main | 3.51 x 3.84 | Open Concept, Picture Window, W/O To Deck |
| Kitchen Main | 3.84 x 5.39 | Open Concept, Breakfast Bar, Laminate |
| Dining Main | - | Open Concept, Combined W/Living, Laminate |
| Master Main | 2.47 x 4.21 | Broadloom, Vaulted Ceiling, Closet |
| 2nd Br Main | 2.47 x 2.93 | Broadloom, Vaulted Ceiling |
| 3rd Br Main | 2.53 x 2.99 | Broadloom, Vaulted Ceiling |
| XXXXXXXX | XXX XX, XXXX |
XXXX XXX XXXX |
$XXX,XXX |
| XXX XX, XXXX |
XXXXXX XXX XXXX |
$XXX,XXX |
| XXXXXXXX XXXX | XXX XX, XXXX | $565,000 XXX XXXX |
| XXXXXXXX XXXXXX | XXX XX, XXXX | $589,000 XXX XXXX |

St Edmunds Public School
Elementary: PublicAmabel-Sauble Community School
Elementary: PublicBruce Peninsula District School
Elementary: PublicG C Huston Public School
Elementary: PublicHepworth Central Public School
Elementary: PublicPeninsula Shores District School
Elementary: PublicÉcole secondaire catholique École secondaire Saint-Dominique-Savio
Secondary: CatholicBruce Peninsula District School
Secondary: PublicPeninsula Shores District School
Secondary: PublicSaugeen District Secondary School
Secondary: PublicSt Mary's High School
Secondary: CatholicOwen Sound District Secondary School
Secondary: Public

