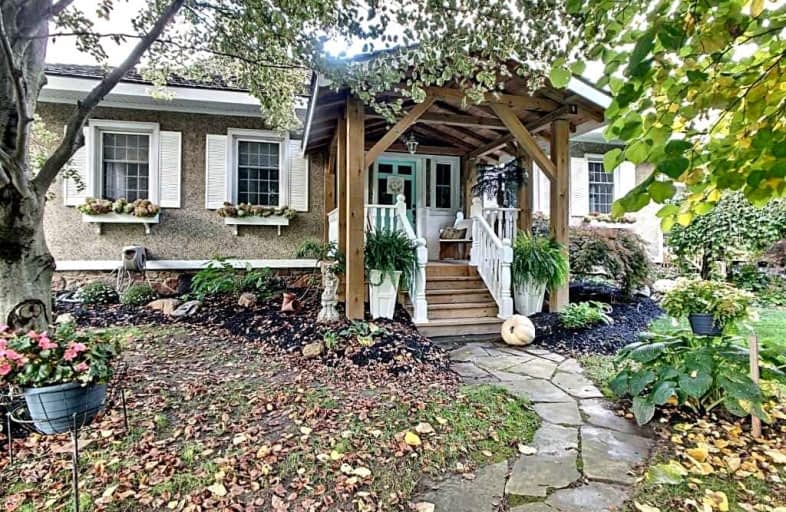Sold on Nov 15, 2021
Note: Property is not currently for sale or for rent.

-
Type: Detached
-
Style: 1 1/2 Storey
-
Size: 2500 sqft
-
Lot Size: 143.2 x 197.76 Feet
-
Age: No Data
-
Taxes: $2,877 per year
-
Days on Site: 34 Days
-
Added: Oct 12, 2021 (1 month on market)
-
Updated:
-
Last Checked: 9 hours ago
-
MLS®#: X5398796
-
Listed By: Purplebricks, brokerage
This Home Is Absolutely Breathtaking. Perfect Mix Of Century Character And Modern Finishes. No Expense Spared In The Upkeep And Renovations Over The Years Of This Well Loved Family Home. Giant Addition In 2006 With Cathedral Ceilings Perfect For Large Family Gatherings. Huge Lot And Inground Pool On Gorgeously Landscaped Grounds. In Floor Heating. Double Car Detached Garage And Pool! Rare Opportunity, One Of A Kind. Designated Heritage Property.
Property Details
Facts for 14 Church Street West, Norwich
Status
Days on Market: 34
Last Status: Sold
Sold Date: Nov 15, 2021
Closed Date: Feb 04, 2022
Expiry Date: Feb 11, 2022
Sold Price: $835,000
Unavailable Date: Nov 15, 2021
Input Date: Oct 12, 2021
Property
Status: Sale
Property Type: Detached
Style: 1 1/2 Storey
Size (sq ft): 2500
Area: Norwich
Availability Date: Flex
Inside
Bedrooms: 5
Bathrooms: 2
Kitchens: 1
Rooms: 9
Den/Family Room: Yes
Air Conditioning: None
Fireplace: Yes
Laundry Level: Main
Central Vacuum: N
Washrooms: 2
Building
Basement: Unfinished
Heat Type: Radiant
Heat Source: Gas
Exterior: Board/Batten
Exterior: Stucco/Plaster
Water Supply: Well
Special Designation: Heritage
Parking
Driveway: Private
Garage Spaces: 2
Garage Type: Detached
Covered Parking Spaces: 7
Total Parking Spaces: 9
Fees
Tax Year: 2021
Tax Legal Description: Pt Lt 15 Con 1 North Norwich Pt 4 41R4911; Norwich
Taxes: $2,877
Land
Cross Street: Hwy 59 West Of Main
Municipality District: Norwich
Fronting On: North
Pool: Abv Grnd
Sewer: Septic
Lot Depth: 197.76 Feet
Lot Frontage: 143.2 Feet
Lot Irregularities: Irregular
Acres: .50-1.99
Rooms
Room details for 14 Church Street West, Norwich
| Type | Dimensions | Description |
|---|---|---|
| Prim Bdrm Main | 5.16 x 5.38 | |
| 2nd Br Main | 3.18 x 3.68 | |
| 3rd Br Main | 2.87 x 4.29 | |
| Foyer Main | 2.74 x 5.33 | |
| Family Main | 5.21 x 5.38 | |
| Kitchen Main | 4.80 x 5.38 | |
| Rec Main | 5.77 x 7.06 | |
| 4th Br 2nd | 4.90 x 5.23 | |
| 5th Br 2nd | 2.54 x 4.98 |
| XXXXXXXX | XXX XX, XXXX |
XXXX XXX XXXX |
$XXX,XXX |
| XXX XX, XXXX |
XXXXXX XXX XXXX |
$XXX,XXX |
| XXXXXXXX XXXX | XXX XX, XXXX | $835,000 XXX XXXX |
| XXXXXXXX XXXXXX | XXX XX, XXXX | $874,000 XXX XXXX |

École élémentaire publique L'Héritage
Elementary: PublicChar-Lan Intermediate School
Elementary: PublicSt Peter's School
Elementary: CatholicHoly Trinity Catholic Elementary School
Elementary: CatholicÉcole élémentaire catholique de l'Ange-Gardien
Elementary: CatholicWilliamstown Public School
Elementary: PublicÉcole secondaire publique L'Héritage
Secondary: PublicCharlottenburgh and Lancaster District High School
Secondary: PublicSt Lawrence Secondary School
Secondary: PublicÉcole secondaire catholique La Citadelle
Secondary: CatholicHoly Trinity Catholic Secondary School
Secondary: CatholicCornwall Collegiate and Vocational School
Secondary: Public

