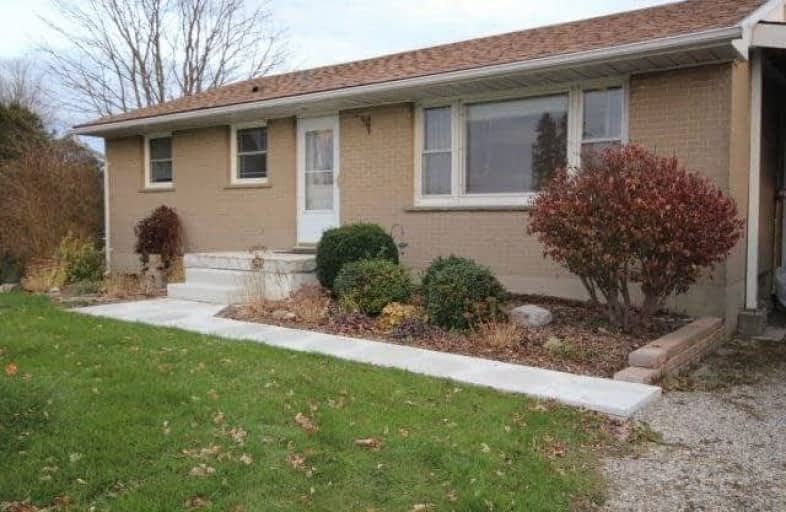Sold on Nov 29, 2017
Note: Property is not currently for sale or for rent.

-
Type: Detached
-
Style: Bungalow
-
Size: 700 sqft
-
Lot Size: 134.74 x 142.7 Feet
-
Age: 51-99 years
-
Taxes: $2,305 per year
-
Days on Site: 7 Days
-
Added: Sep 07, 2019 (1 week on market)
-
Updated:
-
Last Checked: 2 months ago
-
MLS®#: X3991535
-
Listed By: Comfree commonsense network, brokerage
Desirable Country Property, Only 5 Minutes To Downtown Tilllsonburg! Great Solid 3 Bedroom, 2 Bathroom Brick Bungalow With Full Basement On .45 Acre Lot With Fenced Backyard. Double Gravel Driveway And Single Carport With Covered Back Entrance & Patio. Main Level Is Updated In A Neutral Colour Scheme Including Fixtures, Flooring, Doors & Hardware, Windows (Except Big One In Liv Room), Trim And Paint - We're Just Finishing A Few Touches!
Property Details
Facts for 184734 Cornell Road, Norwich
Status
Days on Market: 7
Last Status: Sold
Sold Date: Nov 29, 2017
Closed Date: Dec 22, 2017
Expiry Date: May 21, 2018
Sold Price: $285,000
Unavailable Date: Nov 29, 2017
Input Date: Nov 22, 2017
Property
Status: Sale
Property Type: Detached
Style: Bungalow
Size (sq ft): 700
Age: 51-99
Area: Norwich
Availability Date: 30_60
Inside
Bedrooms: 3
Bathrooms: 2
Kitchens: 1
Rooms: 6
Den/Family Room: No
Air Conditioning: Central Air
Fireplace: No
Laundry Level: Lower
Central Vacuum: N
Washrooms: 2
Building
Basement: Part Fin
Heat Type: Forced Air
Heat Source: Gas
Exterior: Brick
Water Supply: Well
Special Designation: Unknown
Parking
Driveway: Private
Garage Spaces: 1
Garage Type: Carport
Covered Parking Spaces: 6
Total Parking Spaces: 7
Fees
Tax Year: 2017
Tax Legal Description: Pt Lt 26 Con 10 South Norwich As In 324734; Norwic
Taxes: $2,305
Land
Cross Street: Between 5 Points & C
Municipality District: Norwich
Fronting On: South
Pool: None
Sewer: Septic
Lot Depth: 142.7 Feet
Lot Frontage: 134.74 Feet
Acres: < .50
Rooms
Room details for 184734 Cornell Road, Norwich
| Type | Dimensions | Description |
|---|---|---|
| 2nd Br Main | 2.72 x 3.53 | |
| 3rd Br Main | 3.02 x 3.53 | |
| Living Main | 3.53 x 6.17 | |
| Master Main | 3.53 x 3.73 | |
| Kitchen Main | 3.33 x 3.53 | |
| Laundry Bsmt | 3.45 x 3.71 | |
| Rec Bsmt | 3.30 x 5.05 | |
| Workshop Bsmt | 2.72 x 7.82 | |
| Den Bsmt | 3.02 x 3.07 |
| XXXXXXXX | XXX XX, XXXX |
XXXX XXX XXXX |
$XXX,XXX |
| XXX XX, XXXX |
XXXXXX XXX XXXX |
$XXX,XXX |
| XXXXXXXX XXXX | XXX XX, XXXX | $285,000 XXX XXXX |
| XXXXXXXX XXXXXX | XXX XX, XXXX | $297,500 XXX XXXX |

Our Lady of Fatima School
Elementary: CatholicMonsignor J H O'Neil School
Elementary: CatholicCourtland Public School
Elementary: PublicSt Joseph's School
Elementary: CatholicSouth Ridge Public School
Elementary: PublicAnnandale Public School
Elementary: PublicSt Don Bosco Catholic Secondary School
Secondary: CatholicDelhi District Secondary School
Secondary: PublicValley Heights Secondary School
Secondary: PublicSt Mary's High School
Secondary: CatholicCollege Avenue Secondary School
Secondary: PublicGlendale High School
Secondary: Public

