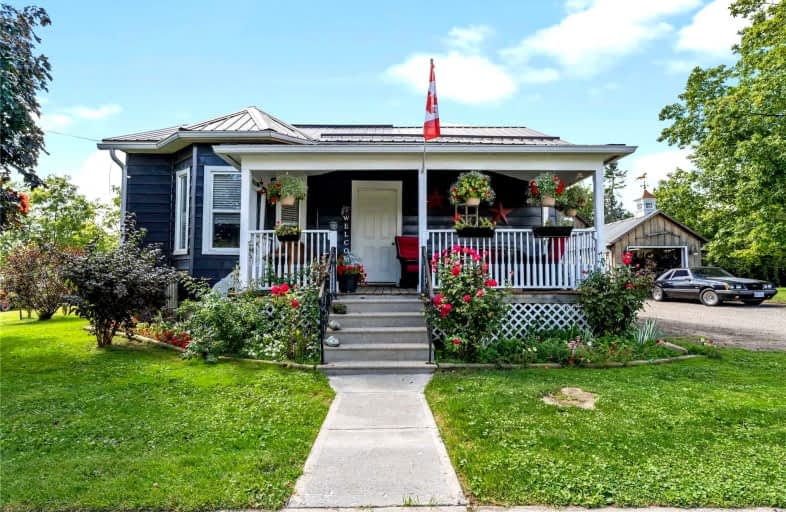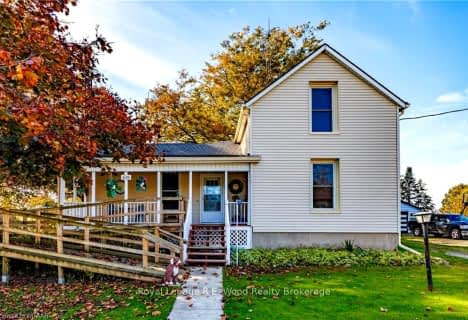Sold on Jan 17, 2022
Note: Property is not currently for sale or for rent.

-
Type: Detached
-
Style: Bungalow-Raised
-
Size: 700 sqft
-
Lot Size: 142 x 132 Feet
-
Age: 31-50 years
-
Taxes: $1,749 per year
-
Days on Site: 6 Days
-
Added: Jan 11, 2022 (6 days on market)
-
Updated:
-
Last Checked: 3 months ago
-
MLS®#: X5469293
-
Listed By: Revel realty inc., brokerage
Grab This Slice Of Paradise Before It's Too Late! This Adorable 2 Bedroom Bungalow And Large Shop Are Situated Just Mins From Tillsonburg On A Large Lot (Possibility To Be Severed). This Property And Home Hold So Much Potential! Come And Explore All It Has To Offer! Offers At Any Time.
Property Details
Facts for 292299 Culloden Line, Norwich
Status
Days on Market: 6
Last Status: Sold
Sold Date: Jan 17, 2022
Closed Date: Mar 31, 2022
Expiry Date: Jul 10, 2022
Sold Price: $530,000
Unavailable Date: Jan 17, 2022
Input Date: Jan 11, 2022
Prior LSC: Listing with no contract changes
Property
Status: Sale
Property Type: Detached
Style: Bungalow-Raised
Size (sq ft): 700
Age: 31-50
Area: Norwich
Availability Date: 60-89 Days
Assessment Amount: $168,000
Assessment Year: 2021
Inside
Bedrooms: 2
Bathrooms: 1
Kitchens: 1
Rooms: 5
Den/Family Room: No
Air Conditioning: Central Air
Fireplace: No
Washrooms: 1
Building
Basement: Full
Basement 2: Unfinished
Heat Type: Baseboard
Heat Source: Electric
Exterior: Vinyl Siding
Water Supply: Municipal
Special Designation: Unknown
Parking
Driveway: Private
Garage Spaces: 2
Garage Type: Attached
Covered Parking Spaces: 2
Total Parking Spaces: 4
Fees
Tax Year: 2021
Tax Legal Description: Lt 77-78 Pl 66; Pt Lt 22 Con 10 Dereham As In 2950
Taxes: $1,749
Land
Cross Street: Oxford County Hwy 10
Municipality District: Norwich
Fronting On: West
Parcel Number: 000170107
Pool: None
Sewer: Septic
Lot Depth: 132 Feet
Lot Frontage: 142 Feet
Zoning: Residential
Rooms
Room details for 292299 Culloden Line, Norwich
| Type | Dimensions | Description |
|---|---|---|
| Living Main | 3.89 x 5.61 | |
| Kitchen Main | 3.05 x 3.91 | |
| Br Main | 4.72 x 3.33 | |
| Prim Bdrm Main | 3.17 x 3.66 |
| XXXXXXXX | XXX XX, XXXX |
XXXX XXX XXXX |
$XXX,XXX |
| XXX XX, XXXX |
XXXXXX XXX XXXX |
$XXX,XXX | |
| XXXXXXXX | XXX XX, XXXX |
XXXXXXX XXX XXXX |
|
| XXX XX, XXXX |
XXXXXX XXX XXXX |
$XXX,XXX | |
| XXXXXXXX | XXX XX, XXXX |
XXXXXXX XXX XXXX |
|
| XXX XX, XXXX |
XXXXXX XXX XXXX |
$XXX,XXX |
| XXXXXXXX XXXX | XXX XX, XXXX | $530,000 XXX XXXX |
| XXXXXXXX XXXXXX | XXX XX, XXXX | $549,900 XXX XXXX |
| XXXXXXXX XXXXXXX | XXX XX, XXXX | XXX XXXX |
| XXXXXXXX XXXXXX | XXX XX, XXXX | $549,900 XXX XXXX |
| XXXXXXXX XXXXXXX | XXX XX, XXXX | XXX XXXX |
| XXXXXXXX XXXXXX | XXX XX, XXXX | $549,900 XXX XXXX |

Monsignor J H O'Neil School
Elementary: CatholicSpringfield Public School
Elementary: PublicSt Joseph's School
Elementary: CatholicSouth Ridge Public School
Elementary: PublicWestfield Public School
Elementary: PublicAnnandale Public School
Elementary: PublicLord Dorchester Secondary School
Secondary: PublicSt Mary's High School
Secondary: CatholicCollege Avenue Secondary School
Secondary: PublicIngersoll District Collegiate Institute
Secondary: PublicGlendale High School
Secondary: PublicEast Elgin Secondary School
Secondary: Public- — bath
- — bed
292191 CULLODEN Line, South-West Oxford, Ontario • N0L 1C0 • Brownsville



