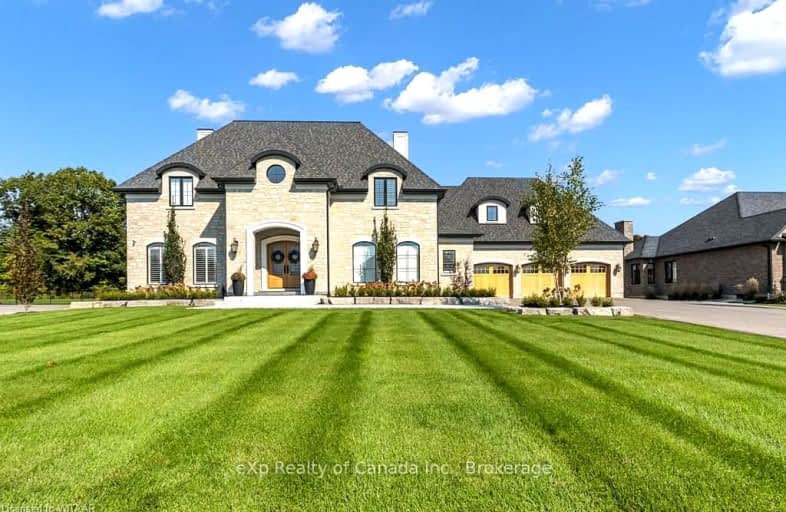Car-Dependent
- Almost all errands require a car.
Somewhat Bikeable
- Almost all errands require a car.

Our Lady of Fatima School
Elementary: CatholicCourtland Public School
Elementary: PublicSt Joseph's School
Elementary: CatholicDelhi Public School
Elementary: PublicEmily Stowe Public School
Elementary: PublicAnnandale Public School
Elementary: PublicSt Don Bosco Catholic Secondary School
Secondary: CatholicÉcole secondaire catholique École secondaire Notre-Dame
Secondary: CatholicDelhi District Secondary School
Secondary: PublicSt Mary's High School
Secondary: CatholicCollege Avenue Secondary School
Secondary: PublicGlendale High School
Secondary: Public-
Flippin' Mike's
118 Broadway, Tillsonburg, ON N4G 3P6 12.08km -
The Copper Mug
79 Broadway Street, Tillsonburg, ON N4G 3P5 12.12km -
Kelseys Original Roadhouse
247 Broadway Ave, Tillsonburg, ON N4G 3R4 12.11km
-
Norma's Coffee Bar
6 Main Street W, Norwich, ON N0J 1P0 6.63km -
McDonald's
170 Simcoe Street, Tillsonburg, ON N4G 4Z6 10.97km -
Tim Hortons
73 Oxford Street, Tillsonburg, ON N4G 2G5 11.84km
-
GoodLife Fitness
580 Bruin Blvd, Woodstock, ON N4V 1E5 22.76km -
The Fit Effect
70 Hartley Avenue, Paris, ON N3L 0G9 36.48km -
Crunch Fitness
565 West Street, Brantford, ON N3R 7C5 39.73km
-
Shoppers Drug Mart
333 Dundas Street, Woodstock, ON N4S 1B5 25.43km -
Rexall Drug Store
379 Av Springbank, Woodstock, ON N4T 1R3 26.25km -
Terrace Hill Pharmacy
217 Terrace Hill Street, Brantford, ON N3R 1G8 37.01km
-
Pizza Pizza
773086 Highway 59, Norwich, ON N0J 1P0 5.26km -
Godfathers
2 Stover Street S, Norwich, ON N0J 1P0 6.58km -
Norwich Deli and Bakery
27 Main Street W, Norwich, ON N0J 1P0 6.58km
-
Oakhill Marketplace
39 King George Rd, Brantford, ON N3R 5K2 37.79km -
Canadian Tire
248 Broadway Street, Tillsonburg, ON N4G 3R4 12.08km -
Walmart
499 Norwich Avenue, Woodstock, ON N4S 3W5 23.07km
-
Metro
225 Broadway Avenue, Tillsonburg, ON N4G 3R2 12.2km -
Coyle's Country Store
244282 Airport Road, Tillsonburg, ON N4G 4H1 12.26km -
Scott's No Frills
391 Norwich Avenue, Woodstock, ON N4S 3W4 23.5km
-
The Beer Store
1080 Adelaide Street N, London, ON N5Y 2N1 51.97km -
LCBO
71 York Street, London, ON N6A 1A6 52.37km -
Winexpert Kitchener
645 Westmount Road E, Unit 2, Kitchener, ON N2E 3S3 55.42km
-
ONroute
401 Eastbound Highway, Unit 222 , 230, Woodstock, ON N0J 1M0 21.47km -
ONroute
401 Highway W, Beachville, ON N0J 1A0 21.77km -
TravelCenters Canada
535 Mill Street, Woodstock, ON N4S 7V6 22.66km
-
Gallery Cinemas
15 Perry Street, Woodstock, ON N4S 3C1 25.25km -
Galaxy Cinemas Brantford
300 King George Road, Brantford, ON N3R 5L8 39.1km -
Mustang Drive-In
2551 Wilton Grove Road, London, ON N6N 1M7 40.49km
-
Woodstock Public Library
445 Hunter Street, Woodstock, ON N4S 4G7 25.5km -
London Public Library
1166 Commissioners Road E, London, ON N5Z 4W8 47.73km -
Public Library
251 Dundas Street, London, ON N6A 6H9 51.96km
-
Woodstock Hospital
310 Juliana Drive, Woodstock, ON N4V 0A4 22.79km -
Hospital Medical Clinic
333 Athlone Avenue, Woodstock, ON N4V 0B8 22.8km -
Alexandra Hospital
29 Noxon Street, Ingersoll, ON N5C 1B8 24.24km
-
Norwich Conservation Area
Norwich ON 6.92km -
Gyulveszi Park
Tillsonburg ON N4G 1E5 10.71km -
Lake Lisgar Park
Tillsonburg ON 10.93km
-
RBC Royal Bank
202 Main St E, Otterville ON N0J 1R0 0.75km -
First Ontario Credit Union
48 Main St W, Norwich ON N0J 1P0 6.6km -
CIBC
15 Main St W, Norwich ON N0J 1P0 6.61km


