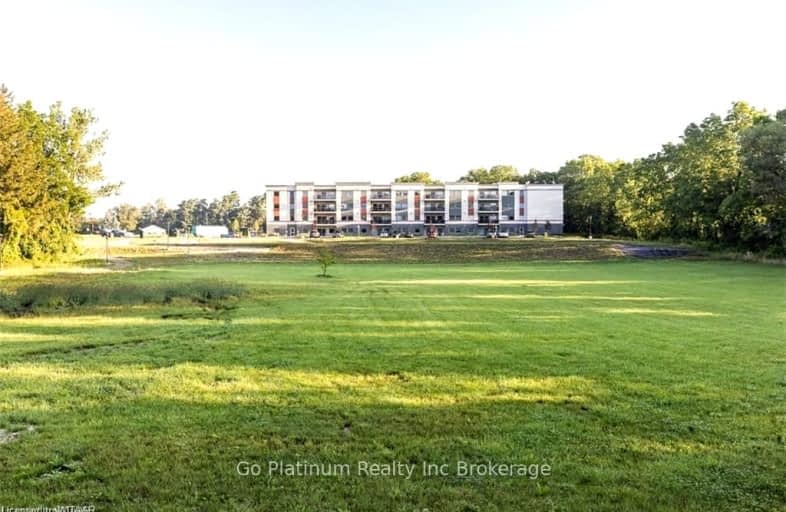Somewhat Walkable
- Some errands can be accomplished on foot.
54
/100
Somewhat Bikeable
- Most errands require a car.
45
/100

Our Lady of Fatima School
Elementary: Catholic
16.82 km
Courtland Public School
Elementary: Public
16.25 km
St Joseph's School
Elementary: Catholic
15.72 km
East Oxford Public School
Elementary: Public
12.82 km
Emily Stowe Public School
Elementary: Public
1.18 km
Annandale Public School
Elementary: Public
16.57 km
St Don Bosco Catholic Secondary School
Secondary: Catholic
19.46 km
École secondaire catholique École secondaire Notre-Dame
Secondary: Catholic
19.99 km
Delhi District Secondary School
Secondary: Public
17.84 km
St Mary's High School
Secondary: Catholic
18.24 km
College Avenue Secondary School
Secondary: Public
18.86 km
Glendale High School
Secondary: Public
17.30 km
-
Harold Bishop Park
Norwich ON 0.51km -
Norwich Conservation Area
Norwich ON 0.53km -
Norwich Splash Pad
Norwich ON 0.6km
-
First Ontario Credit Union
48 Main St W, Norwich ON N0J 1P0 0.66km -
BMO Bank of Montreal
30 Main St W, Norwich ON N0J 1P0 0.71km -
President's Choice Financial ATM
400 Simcoe St, Tillsonburg ON N4G 4X1 16.25km


