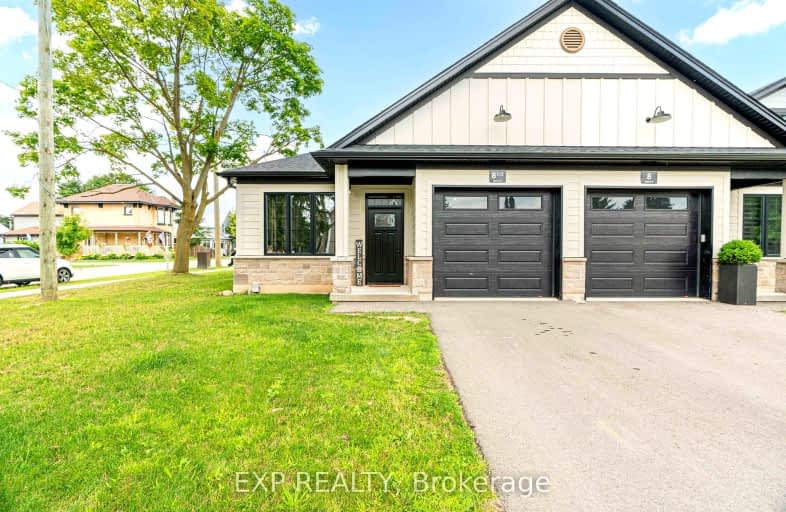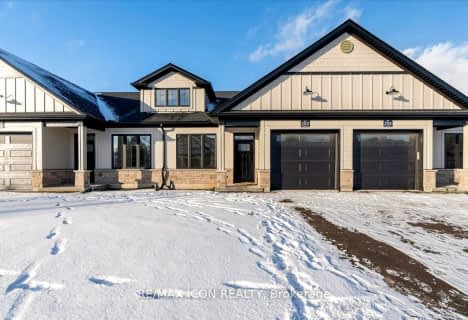
Very Walkable
- Most errands can be accomplished on foot.
Somewhat Bikeable
- Most errands require a car.

Our Lady of Fatima School
Elementary: CatholicTeeterville Public School
Elementary: PublicCourtland Public School
Elementary: PublicSt Joseph's School
Elementary: CatholicEast Oxford Public School
Elementary: PublicEmily Stowe Public School
Elementary: PublicSt Don Bosco Catholic Secondary School
Secondary: CatholicÉcole secondaire catholique École secondaire Notre-Dame
Secondary: CatholicDelhi District Secondary School
Secondary: PublicSt Mary's High School
Secondary: CatholicCollege Avenue Secondary School
Secondary: PublicGlendale High School
Secondary: Public-
Norwich Conservation Area
Norwich ON 0.34km -
Gyulveszi Park
Tillsonburg ON N4G 1E5 15.97km -
Lake Lisgar Park
Tillsonburg ON 16.09km
-
First Ontario Credit Union
48 Main St W, Norwich ON N0J 1P0 0.13km -
CIBC
15 Main St W, Norwich ON N0J 1P0 0.18km -
Stop for Cash
189 la Salette Rd, la Salette ON N0E 1H0 12.75km
- 1 bath
- 2 bed
- 1000 sqft
204-12 Washington Street, Norwich, Ontario • N0J 1P0 • Norwich Town
- 1 bath
- 2 bed
- 1000 sqft
203-12 Washington Street, Norwich, Ontario • N0J 1P0 • Norwich Town



