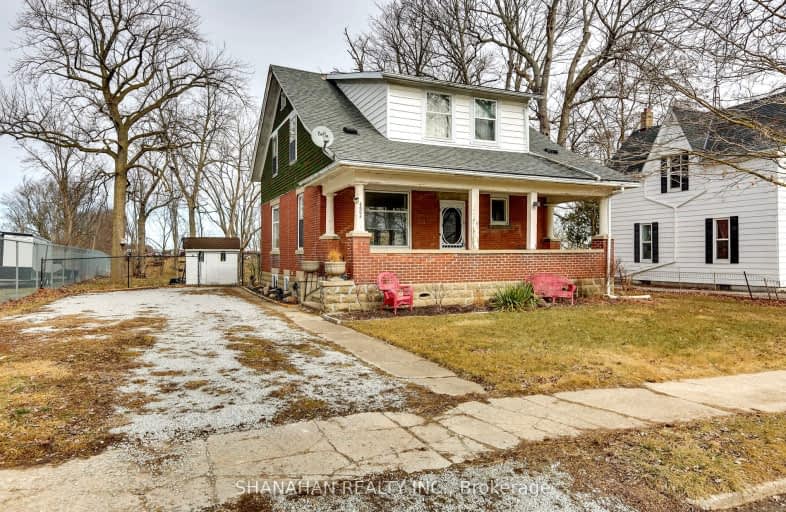Car-Dependent
- Almost all errands require a car.
Somewhat Bikeable
- Almost all errands require a car.

Dawn-Euphemia School
Elementary: PublicSt Philip Catholic School
Elementary: CatholicBrigden School
Elementary: PublicLambton Central Centennial School
Elementary: PublicÉcole Hillcrest Public School
Elementary: PublicQueen Elizabeth II P Public School
Elementary: PublicÉcole secondaire Franco-Jeunesse
Secondary: PublicÉcole secondaire catholique École secondaire Saint-François-Xavier
Secondary: CatholicLambton Kent Composite School
Secondary: PublicAlexander Mackenzie Secondary School
Secondary: PublicLambton Central Collegiate and Vocational Institute
Secondary: PublicSt Patrick's Catholic Secondary School
Secondary: Catholic-
Sofsurfaces Inc
4393 Discovery Line, Petrolia ON N0N 1R0 11.28km -
Petrolia Discovery - Bridgeview Park
Petrolia ON 12km -
Campbell a W Conservation Area
RR 6, Alvinston ON N0N 1A0 21.3km
-
TD Bank Financial Group
81st Cres, Lambton Shores ON 4.1km -
TD Canada Trust ATM
4201 Petrolia Line, Petrolia ON N0N 1R0 11.09km -
TD Canada Trust Branch and ATM
4201 Petrolia Line, Petrolia ON N0N 1R0 11.1km


