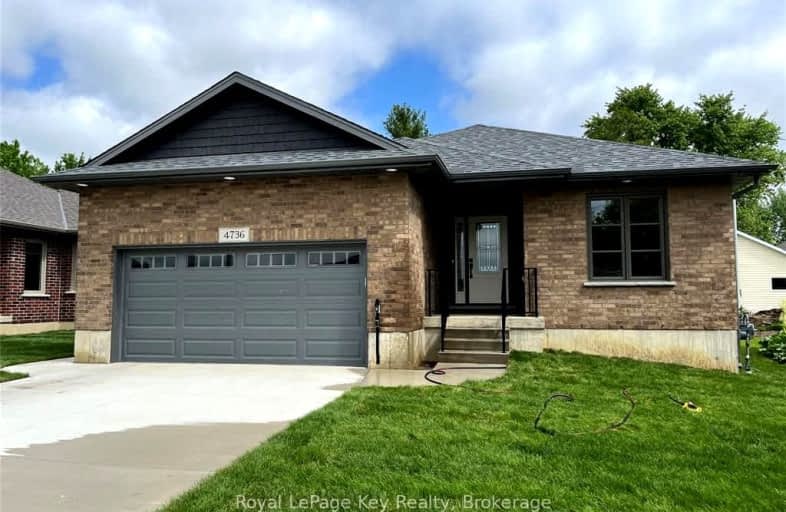Car-Dependent
- Almost all errands require a car.
Somewhat Bikeable
- Most errands require a car.

Dawn-Euphemia School
Elementary: PublicWyoming Public School
Elementary: PublicSt Philip Catholic School
Elementary: CatholicLambton Central Centennial School
Elementary: PublicÉcole Hillcrest Public School
Elementary: PublicQueen Elizabeth II P Public School
Elementary: PublicÉcole secondaire Franco-Jeunesse
Secondary: PublicÉcole secondaire catholique École secondaire Saint-François-Xavier
Secondary: CatholicLambton Kent Composite School
Secondary: PublicNorth Lambton Secondary School
Secondary: PublicLambton Central Collegiate and Vocational Institute
Secondary: PublicSt Patrick's Catholic Secondary School
Secondary: Catholic-
Sofsurfaces Inc
4393 Discovery Line, Petrolia ON N0N 1R0 11.55km -
Petrolia Discovery - Bridgeview Park
Petrolia ON 12.22km -
McKay Park
Toronto St (btwn Ontario & Eric), Wyoming ON 18.78km
-
TD Bank Financial Group
81st Cres, Lambton Shores ON 3.57km -
TD Canada Trust ATM
4201 Petrolia Line, Petrolia ON N0N 1R0 11.34km -
TD Bank Financial Group
4201 Petrolia Line, Petrolia ON N0N 1R0 11.35km


