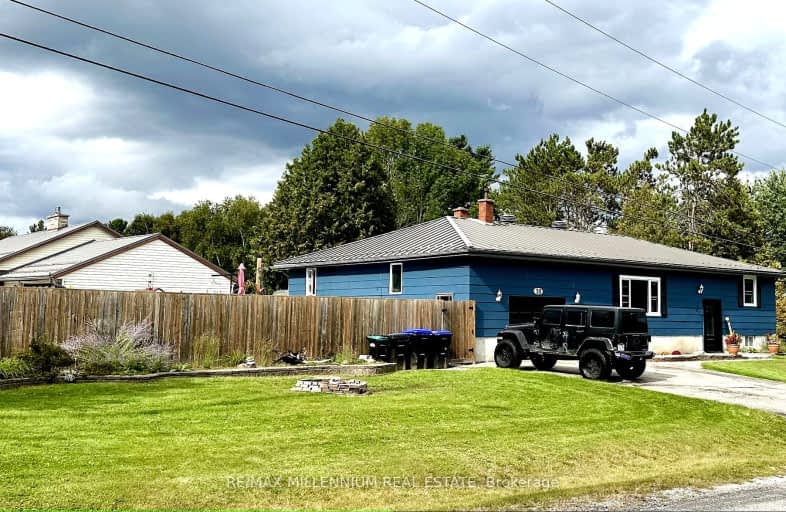
ÉÉC Samuel-de-Champlain
Elementary: Catholic
5.23 km
Monsignor Lee Separate School
Elementary: Catholic
5.69 km
Orchard Park Elementary School
Elementary: Public
5.79 km
Harriett Todd Public School
Elementary: Public
3.47 km
Lions Oval Public School
Elementary: Public
5.12 km
Notre Dame Catholic School
Elementary: Catholic
4.91 km
Orillia Campus
Secondary: Public
4.77 km
Sutton District High School
Secondary: Public
30.35 km
Patrick Fogarty Secondary School
Secondary: Catholic
6.48 km
Twin Lakes Secondary School
Secondary: Public
2.89 km
Orillia Secondary School
Secondary: Public
4.91 km
Eastview Secondary School
Secondary: Public
24.93 km
-
Morningstar Park
Orillia ON 2.7km -
Homewood Park
Orillia ON 3.68km -
Kitchener Park
Kitchener St (at West St. S), Orillia ON L3V 7N6 3.88km
-
RBC Royal Bank ATM
5402 Ontario, Oro-Medonte ON L3V 6H1 1.07km -
TD Bank Financial Group
200 Memorial Ave, Orillia ON L3V 5X6 3.64km -
Scotiabank
865 W Ridge Blvd, Orillia ON L3V 8B3 4.26km




