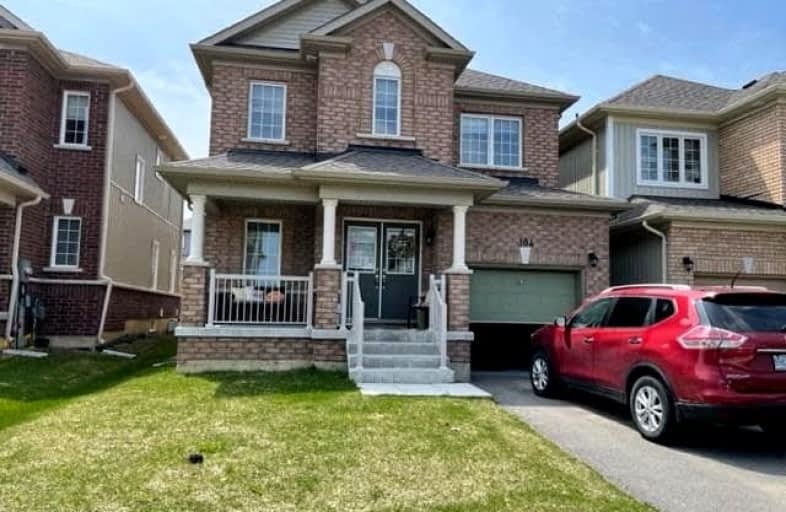Note: Property is not currently for sale or for rent.

-
Type: Detached
-
Style: 2-Storey
-
Lease Term: 1 Year
-
Possession: No Data
-
All Inclusive: N
-
Lot Size: 10.16 x 33 Metres
-
Age: 0-5 years
-
Days on Site: 34 Days
-
Added: Apr 10, 2022 (1 month on market)
-
Updated:
-
Last Checked: 3 months ago
-
MLS®#: S5573812
-
Listed By: Property max realty inc., brokerage
Whole House For Rent1, Demanding Area! Family Home In Orillia Across The Costco, Lager Mall, Step To Lakehead University, Very Functional Layout. 2138Sq 4 Beds With 2.5 Baths. All Main Rooms Have Gorgeous New Kitchen, Stainless Steels Appliances. Attached Garage With Direct Access & Remotes. Master Bedroom With Larger Walk-In Closet And Gorgeous Master En Suite 5Pcs
Extras
All Existing: Fridge, Stove, Washer, Dryer, All Window Coverings, & Blinds, All Elf's
Property Details
Facts for 104 Diana Drive, Orillia
Status
Days on Market: 34
Last Status: Leased
Sold Date: May 14, 2022
Closed Date: May 15, 2022
Expiry Date: Jun 30, 2022
Sold Price: $3,000
Unavailable Date: May 14, 2022
Input Date: Apr 11, 2022
Property
Status: Lease
Property Type: Detached
Style: 2-Storey
Age: 0-5
Area: Orillia
Community: Orillia
Inside
Bedrooms: 4
Bathrooms: 3
Kitchens: 1
Rooms: 9
Den/Family Room: Yes
Air Conditioning: Central Air
Fireplace: No
Laundry: Ensuite
Laundry Level: Main
Washrooms: 3
Utilities
Utilities Included: N
Building
Basement: None
Basement 2: Unfinished
Heat Type: Forced Air
Heat Source: Gas
Exterior: Brick
Private Entrance: Y
Water Supply: Municipal
Special Designation: Unknown
Parking
Driveway: Private
Parking Included: Yes
Garage Spaces: 1
Garage Type: Built-In
Covered Parking Spaces: 2
Total Parking Spaces: 3
Fees
Cable Included: No
Central A/C Included: No
Common Elements Included: No
Heating Included: No
Hydro Included: No
Water Included: No
Highlights
Feature: Hospital
Feature: Library
Feature: Place Of Worship
Feature: Public Transit
Feature: Rec Centre
Feature: School
Land
Cross Street: University/Old Barr
Municipality District: Orillia
Fronting On: North
Pool: None
Sewer: Sewers
Lot Depth: 33 Metres
Lot Frontage: 10.16 Metres
Acres: < .50
Payment Frequency: Monthly
Rooms
Room details for 104 Diana Drive, Orillia
| Type | Dimensions | Description |
|---|---|---|
| Living Main | 3.32 x 4.28 | Broadloom, Combined W/Dining, Open Concept |
| Dining Main | 3.32 x 4.25 | Broadloom, Combined W/Living, Open Concept |
| Family Main | 4.38 x 4.47 | Broadloom, Separate Rm, Window |
| Kitchen Main | 3.32 x 6.58 | Ceramic Floor, Open Concept, O/Looks Garden |
| Breakfast Main | 3.32 x 6.58 | Ceramic Floor, O/Looks Backyard, Open Concept |
| Prim Bdrm 2nd | 5.06 x 5.40 | Broadloom, W/I Closet, Window |
| 2nd Br 2nd | 3.22 x 3.79 | Broadloom, Large Closet, Window |
| 3rd Br 2nd | 2.52 x 4.04 | Broadloom, Large Closet, Window |
| 4th Br 2nd | 2.52 x 4.07 | Broadloom, Large Closet, Window |
| XXXXXXXX | XXX XX, XXXX |
XXXXXX XXX XXXX |
$X,XXX |
| XXX XX, XXXX |
XXXXXX XXX XXXX |
$X,XXX | |
| XXXXXXXX | XXX XX, XXXX |
XXXXXX XXX XXXX |
$X,XXX |
| XXX XX, XXXX |
XXXXXX XXX XXXX |
$X,XXX | |
| XXXXXXXX | XXX XX, XXXX |
XXXXXX XXX XXXX |
$X,XXX |
| XXX XX, XXXX |
XXXXXX XXX XXXX |
$X,XXX | |
| XXXXXXXX | XXX XX, XXXX |
XXXXXXXX XXX XXXX |
|
| XXX XX, XXXX |
XXXXXX XXX XXXX |
$X,XXX | |
| XXXXXXXX | XXX XX, XXXX |
XXXXXXX XXX XXXX |
|
| XXX XX, XXXX |
XXXXXX XXX XXXX |
$X,XXX | |
| XXXXXXXX | XXX XX, XXXX |
XXXXXX XXX XXXX |
$X,XXX |
| XXX XX, XXXX |
XXXXXX XXX XXXX |
$X,XXX |
| XXXXXXXX XXXXXX | XXX XX, XXXX | $3,000 XXX XXXX |
| XXXXXXXX XXXXXX | XXX XX, XXXX | $2,999 XXX XXXX |
| XXXXXXXX XXXXXX | XXX XX, XXXX | $2,500 XXX XXXX |
| XXXXXXXX XXXXXX | XXX XX, XXXX | $2,300 XXX XXXX |
| XXXXXXXX XXXXXX | XXX XX, XXXX | $2,100 XXX XXXX |
| XXXXXXXX XXXXXX | XXX XX, XXXX | $2,100 XXX XXXX |
| XXXXXXXX XXXXXXXX | XXX XX, XXXX | XXX XXXX |
| XXXXXXXX XXXXXX | XXX XX, XXXX | $2,150 XXX XXXX |
| XXXXXXXX XXXXXXX | XXX XX, XXXX | XXX XXXX |
| XXXXXXXX XXXXXX | XXX XX, XXXX | $1,950 XXX XXXX |
| XXXXXXXX XXXXXX | XXX XX, XXXX | $1,800 XXX XXXX |
| XXXXXXXX XXXXXX | XXX XX, XXXX | $1,825 XXX XXXX |

ÉÉC Samuel-de-Champlain
Elementary: CatholicMonsignor Lee Separate School
Elementary: CatholicOrchard Park Elementary School
Elementary: PublicHarriett Todd Public School
Elementary: PublicLions Oval Public School
Elementary: PublicNotre Dame Catholic School
Elementary: CatholicOrillia Campus
Secondary: PublicSt Joseph's Separate School
Secondary: CatholicPatrick Fogarty Secondary School
Secondary: CatholicTwin Lakes Secondary School
Secondary: PublicOrillia Secondary School
Secondary: PublicEastview Secondary School
Secondary: Public- 4 bath
- 4 bed



