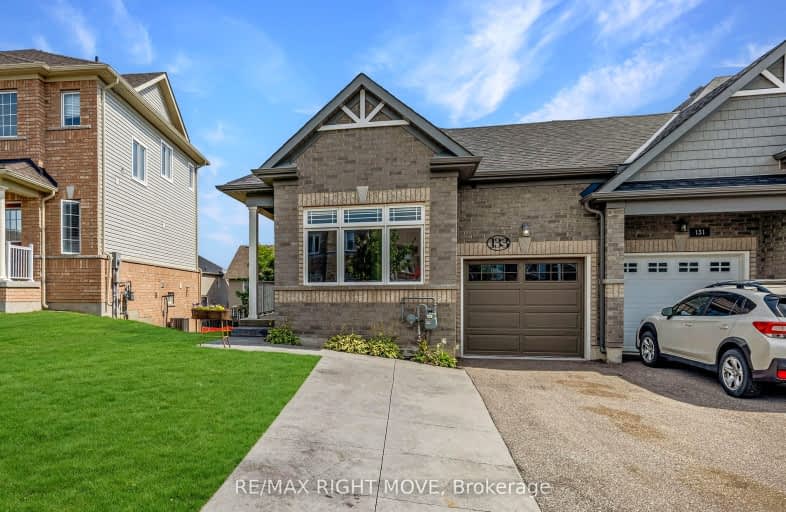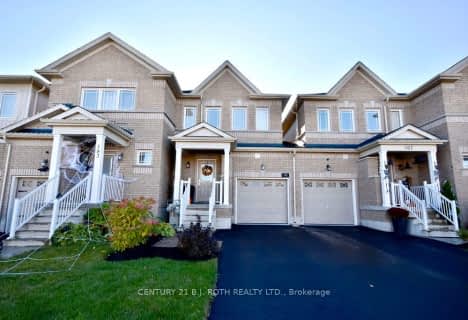Car-Dependent
- Almost all errands require a car.
21
/100
Somewhat Bikeable
- Most errands require a car.
47
/100

ÉÉC Samuel-de-Champlain
Elementary: Catholic
2.36 km
Monsignor Lee Separate School
Elementary: Catholic
3.37 km
Orchard Park Elementary School
Elementary: Public
3.01 km
Harriett Todd Public School
Elementary: Public
2.04 km
Lions Oval Public School
Elementary: Public
2.96 km
Notre Dame Catholic School
Elementary: Catholic
1.24 km
Orillia Campus
Secondary: Public
3.16 km
St Joseph's Separate School
Secondary: Catholic
27.50 km
Patrick Fogarty Secondary School
Secondary: Catholic
3.52 km
Twin Lakes Secondary School
Secondary: Public
2.06 km
Orillia Secondary School
Secondary: Public
2.27 km
Eastview Secondary School
Secondary: Public
27.01 km
-
Walter Henry Park
Orion Blvd (Monarch Dtive), Orillia ON L3V 6H2 0.27km -
Clayt French Dog Park
Orillia ON 0.81km -
Clayt French Park
114 Atlantis Dr, Orillia ON 0.84km
-
TD Bank Financial Group
3300 Monarch Dr, Orillia ON L3V 8A2 1.2km -
TD Canada Trust ATM
3300 Monarch Dr, Orillia ON L3V 8A2 1.2km -
Scotiabank
3305 Monarch Dr, Orillia ON L3V 7Z4 1.27km





