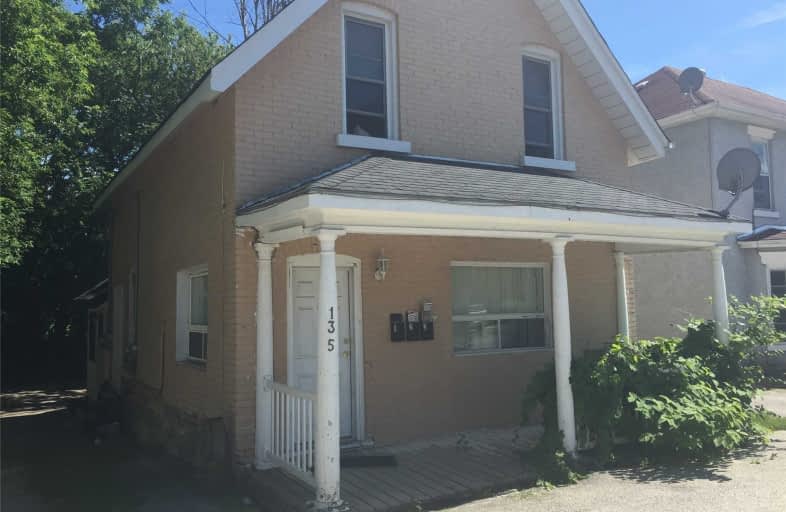
ÉÉC Samuel-de-Champlain
Elementary: Catholic
1.43 km
Couchiching Heights Public School
Elementary: Public
2.44 km
Monsignor Lee Separate School
Elementary: Catholic
1.23 km
Orchard Park Elementary School
Elementary: Public
1.62 km
Harriett Todd Public School
Elementary: Public
1.08 km
Lions Oval Public School
Elementary: Public
0.68 km
Orillia Campus
Secondary: Public
0.40 km
Sutton District High School
Secondary: Public
34.14 km
Patrick Fogarty Secondary School
Secondary: Catholic
2.31 km
Twin Lakes Secondary School
Secondary: Public
1.63 km
Orillia Secondary School
Secondary: Public
1.06 km
Eastview Secondary School
Secondary: Public
29.17 km


