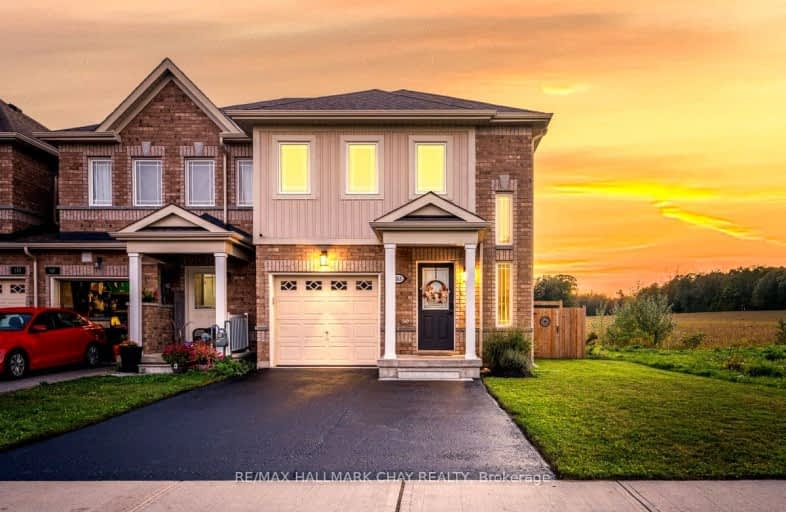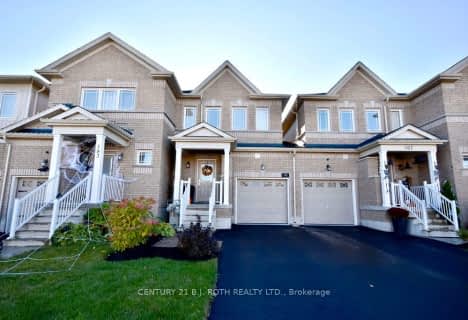
Video Tour
Car-Dependent
- Almost all errands require a car.
17
/100
Somewhat Bikeable
- Most errands require a car.
49
/100

ÉÉC Samuel-de-Champlain
Elementary: Catholic
2.86 km
Monsignor Lee Separate School
Elementary: Catholic
3.77 km
Orchard Park Elementary School
Elementary: Public
3.50 km
Harriett Todd Public School
Elementary: Public
2.06 km
Lions Oval Public School
Elementary: Public
3.30 km
Notre Dame Catholic School
Elementary: Catholic
1.89 km
Orillia Campus
Secondary: Public
3.37 km
St Joseph's Separate School
Secondary: Catholic
27.01 km
Patrick Fogarty Secondary School
Secondary: Catholic
4.07 km
Twin Lakes Secondary School
Secondary: Public
1.89 km
Orillia Secondary School
Secondary: Public
2.70 km
Eastview Secondary School
Secondary: Public
26.49 km
-
Walter Henry Park
Orion Blvd (Monarch Dtive), Orillia ON L3V 6H2 0.6km -
Morningstar Park
Orillia ON 1.22km -
Homewood Park
Orillia ON 1.53km
-
TD Canada Trust ATM
3300 Monarch Dr, Orillia ON L3V 8A2 1.82km -
Localcoin Bitcoin ATM - Westridge Convenience
3300 Monarch Dr, Orillia ON L3V 8A2 1.88km -
Scotiabank
3305 Monarch Dr, Orillia ON L3V 7Z4 1.88km




