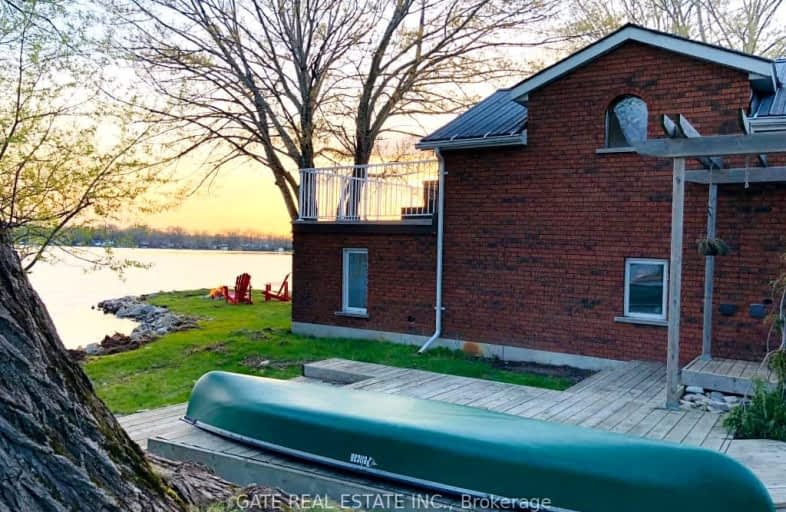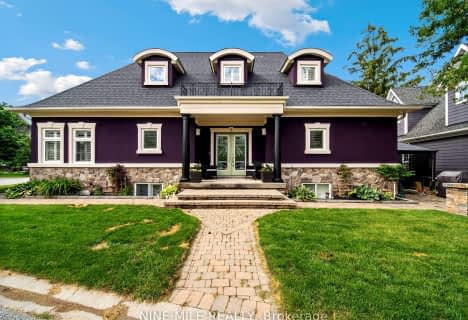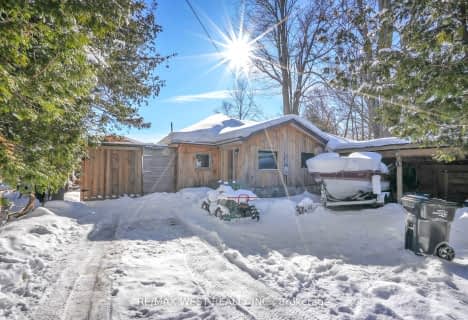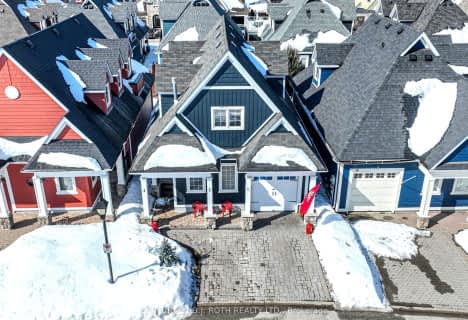Car-Dependent
- Almost all errands require a car.
4
/100
Somewhat Bikeable
- Most errands require a car.
32
/100

St Bernard's Separate School
Elementary: Catholic
1.06 km
Couchiching Heights Public School
Elementary: Public
4.73 km
Monsignor Lee Separate School
Elementary: Catholic
3.71 km
Harriett Todd Public School
Elementary: Public
3.34 km
Lions Oval Public School
Elementary: Public
3.45 km
Regent Park Public School
Elementary: Public
0.88 km
Orillia Campus
Secondary: Public
2.79 km
Gravenhurst High School
Secondary: Public
36.12 km
Sutton District High School
Secondary: Public
32.32 km
Patrick Fogarty Secondary School
Secondary: Catholic
4.96 km
Twin Lakes Secondary School
Secondary: Public
3.39 km
Orillia Secondary School
Secondary: Public
4.07 km
-
Kitchener Park
Kitchener St (at West St. S), Orillia ON L3V 7N6 1.3km -
Tudhope Beach Park
atherley road, Orillia ON 1.66km -
Mara Provincial Park
ON 2.52km
-
TD Bank Financial Group
200 Memorial Ave, Orillia ON L3V 5X6 2.65km -
Del-Coin
13 Hwy 11, Orillia ON L3V 6H1 2.67km -
Scotiabank
56 Mississaga St E, Orillia ON L3V 1V5 2.85km








