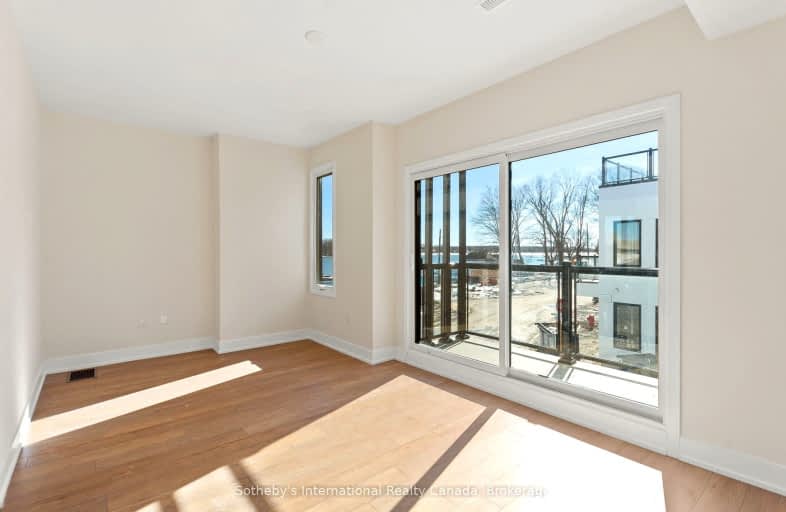
Car-Dependent
- Almost all errands require a car.

St Bernard's Separate School
Elementary: CatholicCouchiching Heights Public School
Elementary: PublicMonsignor Lee Separate School
Elementary: CatholicHarriett Todd Public School
Elementary: PublicLions Oval Public School
Elementary: PublicRegent Park Public School
Elementary: PublicOrillia Campus
Secondary: PublicGravenhurst High School
Secondary: PublicSutton District High School
Secondary: PublicPatrick Fogarty Secondary School
Secondary: CatholicTwin Lakes Secondary School
Secondary: PublicOrillia Secondary School
Secondary: Public-
Atherley Park
Creighton St, Atherley ON 0.64km -
Tudhope Beach Park
atherley road, Orillia ON 1.34km -
Lankinwood Park
Orillia ON 2.02km
-
Anita Groves
773 Atherley Rd, Orillia ON L3V 1P7 0.77km -
Scotiabank
33 Monarch Dr, Orillia ON 3.63km -
Orillia Area Community Development Corp.
22 Peter St S, Orillia ON L3V 5A9 3.66km

