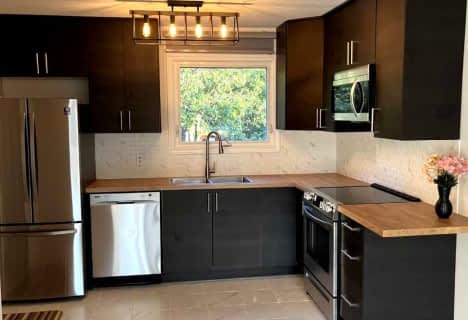
ÉÉC Samuel-de-Champlain
Elementary: Catholic
2.18 km
Monsignor Lee Separate School
Elementary: Catholic
2.38 km
Orchard Park Elementary School
Elementary: Public
2.60 km
Harriett Todd Public School
Elementary: Public
0.32 km
Lions Oval Public School
Elementary: Public
1.81 km
Regent Park Public School
Elementary: Public
2.51 km
Orillia Campus
Secondary: Public
1.47 km
Sutton District High School
Secondary: Public
33.13 km
Patrick Fogarty Secondary School
Secondary: Catholic
3.32 km
Twin Lakes Secondary School
Secondary: Public
0.48 km
Orillia Secondary School
Secondary: Public
1.79 km
Eastview Secondary School
Secondary: Public
28.06 km



