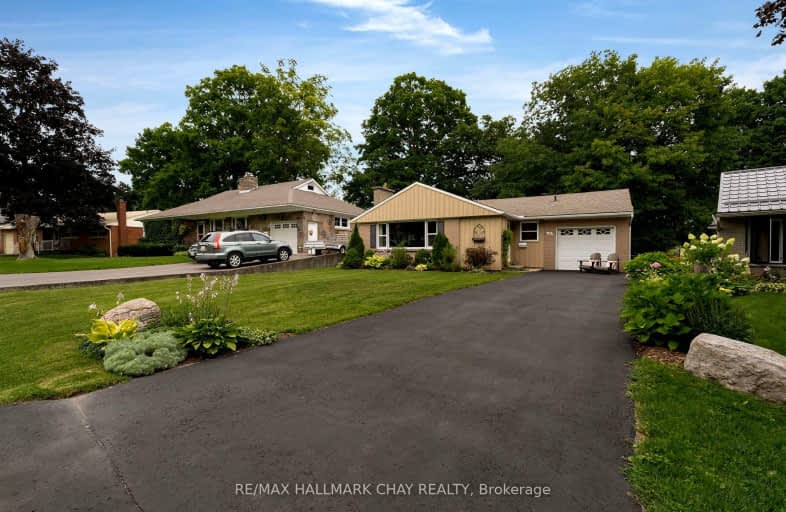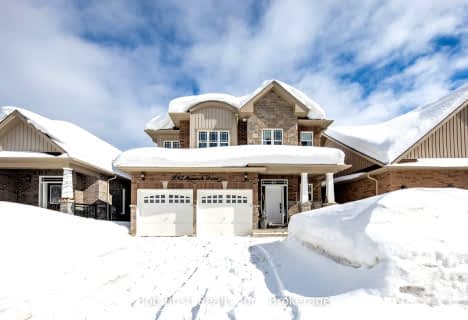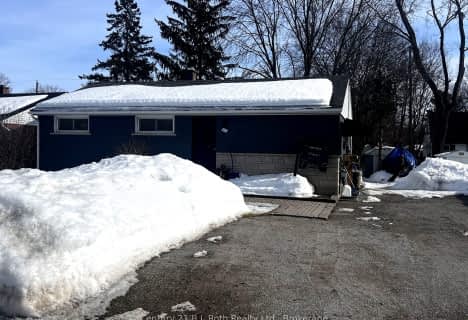Very Walkable
- Most errands can be accomplished on foot.
75
/100
Bikeable
- Some errands can be accomplished on bike.
54
/100

ÉÉC Samuel-de-Champlain
Elementary: Catholic
0.92 km
Couchiching Heights Public School
Elementary: Public
1.66 km
Monsignor Lee Separate School
Elementary: Catholic
0.50 km
Orchard Park Elementary School
Elementary: Public
0.86 km
Harriett Todd Public School
Elementary: Public
1.73 km
Lions Oval Public School
Elementary: Public
0.13 km
Orillia Campus
Secondary: Public
0.81 km
Gravenhurst High School
Secondary: Public
33.99 km
Patrick Fogarty Secondary School
Secondary: Catholic
1.53 km
Twin Lakes Secondary School
Secondary: Public
2.31 km
Orillia Secondary School
Secondary: Public
0.72 km
Eastview Secondary School
Secondary: Public
29.71 km
-
Couchiching Beach Park
Terry Fox Cir, Orillia ON 0.95km -
Centennial Park
Orillia ON 0.96km -
Veterans Memorial Park
Orillia ON 1.13km
-
TD Bank Financial Group
39 Peter St N, Orillia ON L3V 4Y8 0.65km -
Orillia Area Community Development Corp
6 W St N, Orillia ON L3V 5B8 0.7km -
Accutrac Capital
74 Mississaga St E, Orillia ON L3V 1V5 0.74km














