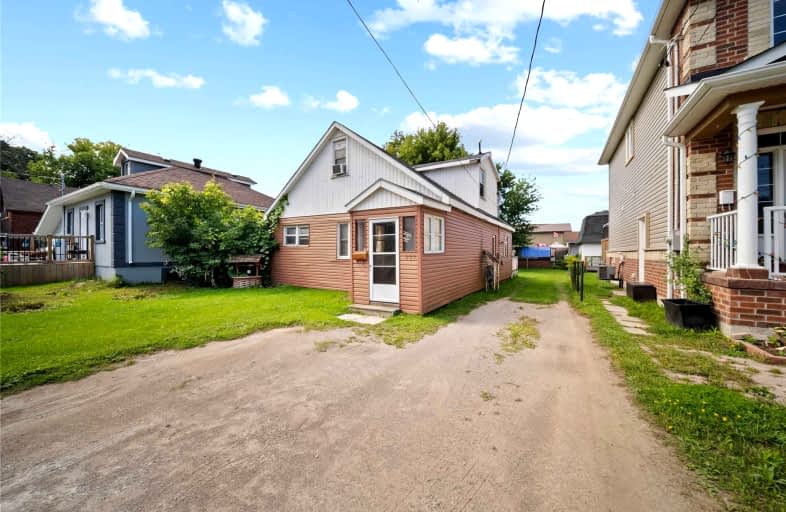Sold on Oct 18, 2022
Note: Property is not currently for sale or for rent.

-
Type: Detached
-
Style: 1 1/2 Storey
-
Size: 1100 sqft
-
Lot Size: 39 x 115 Feet
-
Age: 51-99 years
-
Taxes: $2,438 per year
-
Days on Site: 42 Days
-
Added: Sep 06, 2022 (1 month on market)
-
Updated:
-
Last Checked: 2 weeks ago
-
MLS®#: S5754417
-
Listed By: Exit lifestyle realty, brokerage
Welcome To 225 Matchedash St S In Orillia's South Ward. This Property Is Zoned R4, Making This Location A Great Candidate For A Multi-Family Home. Inside, This Home Will Require Some Work, And Could Be Renovated As-Is Or Converted To A Duplex/Triplex. The Home Offers 5 Bedrooms With A Generous Sized Yard And Parking For 4.
Extras
Refrigerator, Stove
Property Details
Facts for 225 Matchedash Street South, Orillia
Status
Days on Market: 42
Last Status: Sold
Sold Date: Oct 18, 2022
Closed Date: Dec 01, 2022
Expiry Date: Dec 06, 2022
Sold Price: $345,000
Unavailable Date: Oct 18, 2022
Input Date: Sep 07, 2022
Prior LSC: Sold
Property
Status: Sale
Property Type: Detached
Style: 1 1/2 Storey
Size (sq ft): 1100
Age: 51-99
Area: Orillia
Community: Orillia
Availability Date: Flexible
Inside
Bedrooms: 5
Bathrooms: 1
Kitchens: 1
Rooms: 10
Den/Family Room: No
Air Conditioning: None
Fireplace: No
Washrooms: 1
Building
Basement: Crawl Space
Heat Type: Forced Air
Heat Source: Gas
Exterior: Vinyl Siding
Water Supply: Municipal
Special Designation: Unknown
Parking
Driveway: Pvt Double
Garage Type: None
Covered Parking Spaces: 4
Total Parking Spaces: 4
Fees
Tax Year: 2022
Tax Legal Description: Lt 53 W/S Matchedash St Pl 610 Orillia; Orillia
Taxes: $2,438
Highlights
Feature: Public Trans
Feature: School Bus Route
Land
Cross Street: Cochrane St To Match
Municipality District: Orillia
Fronting On: East
Parcel Number: 586710032
Pool: None
Sewer: Sewers
Lot Depth: 115 Feet
Lot Frontage: 39 Feet
Rooms
Room details for 225 Matchedash Street South, Orillia
| Type | Dimensions | Description |
|---|---|---|
| Kitchen Main | 4.22 x 3.56 | Vinyl Floor |
| Dining Main | 2.59 x 3.25 | Broadloom |
| Living Main | 4.17 x 3.94 | Broadloom |
| Br Main | 3.00 x 3.02 | Broadloom |
| Bathroom Main | - | 4 Pc Bath, Vinyl Floor |
| Utility 2nd | - | |
| Br 2nd | 3.20 x 2.64 | Broadloom |
| Br 2nd | 2.69 x 3.00 | Broadloom |
| Br 2nd | 2.36 x 2.97 | Broadloom |
| Br 2nd | 3.23 x 3.48 | Broadloom |
| XXXXXXXX | XXX XX, XXXX |
XXXX XXX XXXX |
$XXX,XXX |
| XXX XX, XXXX |
XXXXXX XXX XXXX |
$XXX,XXX |
| XXXXXXXX XXXX | XXX XX, XXXX | $345,000 XXX XXXX |
| XXXXXXXX XXXXXX | XXX XX, XXXX | $375,000 XXX XXXX |

St Bernard's Separate School
Elementary: CatholicMonsignor Lee Separate School
Elementary: CatholicOrchard Park Elementary School
Elementary: PublicHarriett Todd Public School
Elementary: PublicLions Oval Public School
Elementary: PublicRegent Park Public School
Elementary: PublicOrillia Campus
Secondary: PublicGravenhurst High School
Secondary: PublicSutton District High School
Secondary: PublicPatrick Fogarty Secondary School
Secondary: CatholicTwin Lakes Secondary School
Secondary: PublicOrillia Secondary School
Secondary: Public


