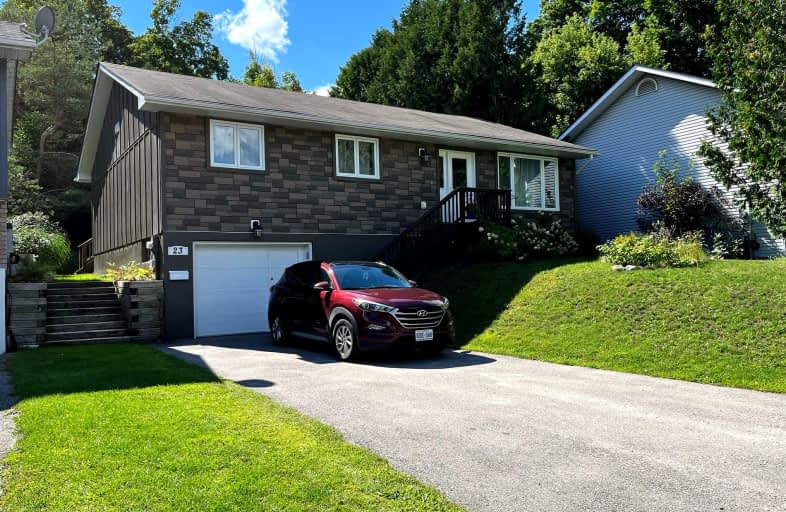Car-Dependent
- Most errands require a car.
Bikeable
- Some errands can be accomplished on bike.

ÉÉC Samuel-de-Champlain
Elementary: CatholicCouchiching Heights Public School
Elementary: PublicMonsignor Lee Separate School
Elementary: CatholicOrchard Park Elementary School
Elementary: PublicHarriett Todd Public School
Elementary: PublicLions Oval Public School
Elementary: PublicOrillia Campus
Secondary: PublicGravenhurst High School
Secondary: PublicPatrick Fogarty Secondary School
Secondary: CatholicTwin Lakes Secondary School
Secondary: PublicOrillia Secondary School
Secondary: PublicEastview Secondary School
Secondary: Public-
Couchiching Beach Park
Terry Fox Cir, Orillia ON 1.79km -
Centennial Park
Orillia ON 2.25km -
Veterans Memorial Park
Orillia ON 2.48km
-
President's Choice Financial ATM
1029 Brodie Dr, Severn ON L3V 0V2 0.94km -
CIBC
425 W St N, Orillia ON L3V 7R2 1.38km -
President's Choice Financial ATM
55 Front St N, Orillia ON L3V 4R7 2.28km



