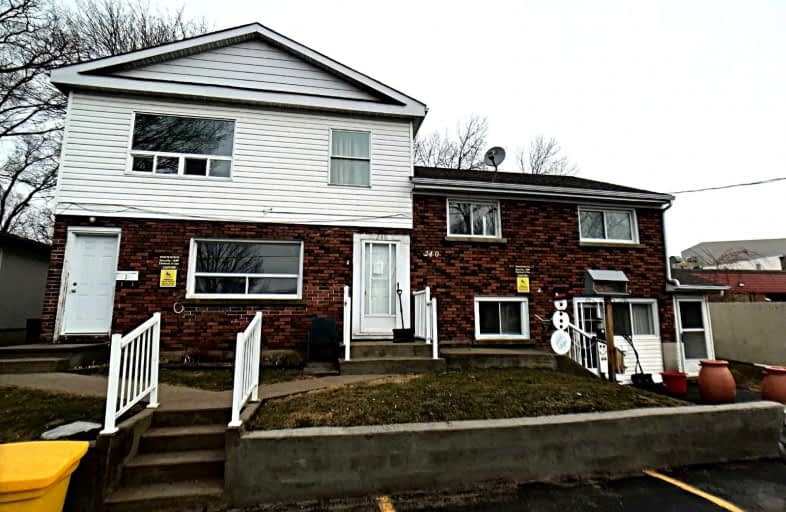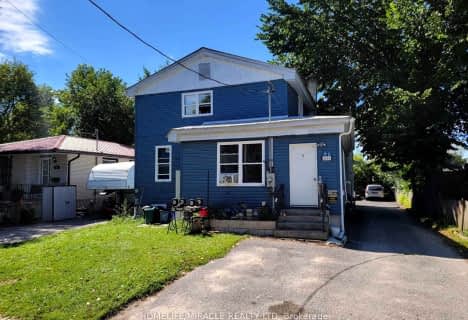Sold on Apr 07, 2022
Note: Property is not currently for sale or for rent.

-
Type: Fourplex
-
Style: 2-Storey
-
Lot Size: 30.62 x 107.65 Feet
-
Age: No Data
-
Taxes: $4,641 per year
-
Days on Site: 13 Days
-
Added: Mar 25, 2022 (1 week on market)
-
Updated:
-
Last Checked: 2 months ago
-
MLS®#: S5551450
-
Listed By: Fairsquare group realty, brokerage
Excellent Opportunity To Own A Registered 4 Plex On Quiet Street. 2 Units W/Newer Kitchens, Bathrooms, Doors/Trim. Many Upgrades Through Out! Each Unit Has Separate Entrances And Hydro Meters. Plenty Of Parking. Main Flr 2Brm Unit Has Own Front/Rear Porchs. Currently 2 Out Of 4 Units Are Rented. Large Trees In Backyard To Relax. City Has Lots To Offer, U Of L, Rec-Centre & Events In Beautiful Downtown Setting On Lake Couchiching. Easy Hwy Access
Extras
Rentals: Hot Water Heater
Property Details
Facts for 240 Clayborne Place, Orillia
Status
Days on Market: 13
Last Status: Sold
Sold Date: Apr 07, 2022
Closed Date: Jun 30, 2022
Expiry Date: Jul 24, 2022
Sold Price: $925,000
Unavailable Date: Apr 07, 2022
Input Date: Mar 25, 2022
Prior LSC: Listing with no contract changes
Property
Status: Sale
Property Type: Fourplex
Style: 2-Storey
Area: Orillia
Community: Orillia
Availability Date: 60 To 900
Inside
Bedrooms: 6
Bathrooms: 4
Kitchens: 4
Rooms: 13
Den/Family Room: No
Air Conditioning: None
Fireplace: No
Washrooms: 4
Building
Basement: Crawl Space
Heat Type: Baseboard
Heat Source: Electric
Exterior: Brick
Exterior: Vinyl Siding
Water Supply: Municipal
Special Designation: Unknown
Parking
Driveway: Private
Garage Type: None
Covered Parking Spaces: 6
Total Parking Spaces: 6
Fees
Tax Year: 2021
Tax Legal Description: Pt Blk 3 S/S Atherly Rd Pl 388 Orillia Being Pts 1
Taxes: $4,641
Land
Cross Street: Atherley Rd To East
Municipality District: Orillia
Fronting On: North
Pool: None
Sewer: Sewers
Lot Depth: 107.65 Feet
Lot Frontage: 30.62 Feet
Lot Irregularities: Irregular
Acres: < .50
Rooms
Room details for 240 Clayborne Place, Orillia
| Type | Dimensions | Description |
|---|---|---|
| Prim Bdrm Main | 2.44 x 3.40 | |
| Prim Bdrm Main | 3.86 x 4.17 | |
| 2nd Br Main | 2.82 x 3.38 | |
| Kitchen Main | 2.87 x 4.06 | |
| Kitchen Main | 2.92 x 3.05 | |
| Living Main | 2.90 x 3.45 | |
| Living Main | 2.92 x 4.04 | |
| Prim Bdrm 2nd | 3.18 x 4.06 | |
| Prim Bdrm 2nd | 2.95 x 3.51 | |
| 2nd Br 2nd | 2.69 x 3.30 | |
| Kitchen 2nd | 2.92 x 3.35 | |
| Kitchen 2nd | 3.40 x 4.88 |
| XXXXXXXX | XXX XX, XXXX |
XXXX XXX XXXX |
$XXX,XXX |
| XXX XX, XXXX |
XXXXXX XXX XXXX |
$XXX,XXX | |
| XXXXXXXX | XXX XX, XXXX |
XXXXXXXX XXX XXXX |
|
| XXX XX, XXXX |
XXXXXX XXX XXXX |
$XXX,XXX |
| XXXXXXXX XXXX | XXX XX, XXXX | $925,000 XXX XXXX |
| XXXXXXXX XXXXXX | XXX XX, XXXX | $899,900 XXX XXXX |
| XXXXXXXX XXXXXXXX | XXX XX, XXXX | XXX XXXX |
| XXXXXXXX XXXXXX | XXX XX, XXXX | $849,900 XXX XXXX |

St Bernard's Separate School
Elementary: CatholicCouchiching Heights Public School
Elementary: PublicMonsignor Lee Separate School
Elementary: CatholicHarriett Todd Public School
Elementary: PublicLions Oval Public School
Elementary: PublicRegent Park Public School
Elementary: PublicOrillia Campus
Secondary: PublicGravenhurst High School
Secondary: PublicSutton District High School
Secondary: PublicPatrick Fogarty Secondary School
Secondary: CatholicTwin Lakes Secondary School
Secondary: PublicOrillia Secondary School
Secondary: Public- 4 bath
- 9 bed
- 2000 sqft
- 4 bath
- 6 bed




