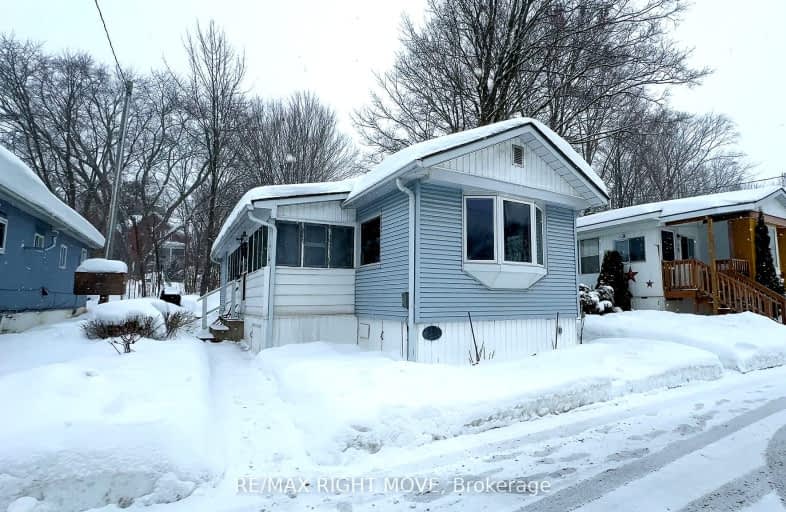Car-Dependent
- Almost all errands require a car.
17
/100
Bikeable
- Some errands can be accomplished on bike.
58
/100

ÉÉC Samuel-de-Champlain
Elementary: Catholic
2.20 km
Monsignor Lee Separate School
Elementary: Catholic
2.30 km
Orchard Park Elementary School
Elementary: Public
2.58 km
Harriett Todd Public School
Elementary: Public
0.46 km
Lions Oval Public School
Elementary: Public
1.74 km
Regent Park Public School
Elementary: Public
2.32 km
Orillia Campus
Secondary: Public
1.34 km
Sutton District High School
Secondary: Public
33.14 km
Patrick Fogarty Secondary School
Secondary: Catholic
3.29 km
Twin Lakes Secondary School
Secondary: Public
0.66 km
Orillia Secondary School
Secondary: Public
1.81 km
Eastview Secondary School
Secondary: Public
28.21 km
-
McKinnell Square Park
135 Dunedin St (at Memorial Ave.), Orillia ON 0.54km -
Homewood Park
Orillia ON 1.25km -
Kitchener Park
Kitchener St (at West St. S), Orillia ON L3V 7N6 1.7km
-
TD Bank Financial Group
200 Memorial Ave, Orillia ON L3V 5X6 0.28km -
CIBC
1 Mississaga St W (West St), Orillia ON L3V 3A5 1.37km -
RBC Royal Bank
40 Peter St S, Orillia ON L3V 5A9 1.51km


