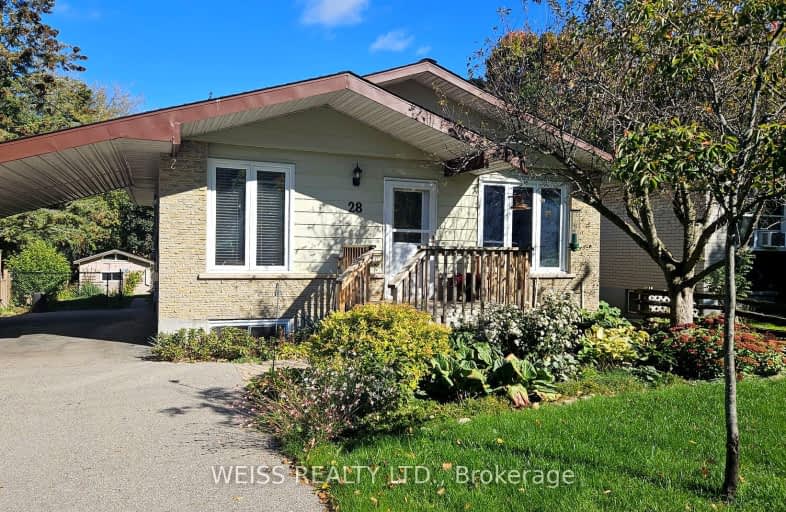Very Walkable
- Most errands can be accomplished on foot.
Biker's Paradise
- Daily errands do not require a car.

École élémentaire catholique Curé-Labrosse
Elementary: CatholicÉcole élémentaire publique Le Sommet
Elementary: PublicÉcole élémentaire publique Nouvel Horizon
Elementary: PublicÉcole élémentaire catholique de l'Ange-Gardien
Elementary: CatholicWilliamstown Public School
Elementary: PublicÉcole élémentaire catholique Paul VI
Elementary: CatholicÉcole secondaire catholique Le Relais
Secondary: CatholicCharlottenburgh and Lancaster District High School
Secondary: PublicÉcole secondaire publique Le Sommet
Secondary: PublicGlengarry District High School
Secondary: PublicVankleek Hill Collegiate Institute
Secondary: PublicÉcole secondaire catholique régionale de Hawkesbury
Secondary: Catholic-
The Barracks
Fredericton NB 0.06km -
Officers' Square
585 Queen St, Fredericton NB E3B 4Y7 0.14km -
The Phoenix
362 Queen St, Fredericton NB 0.3km
-
OMISTA Credit Union
444 Aberdeen St, Fredericton NB E3B 1S1 0.07km -
BMO Bank of Montreal
505 King St, Fredericton NB E3B 1E7 0.13km -
BDC - Business Development Bank of Canada
570 Queen St, Fredericton NB E3B 6Z6 0.13km


