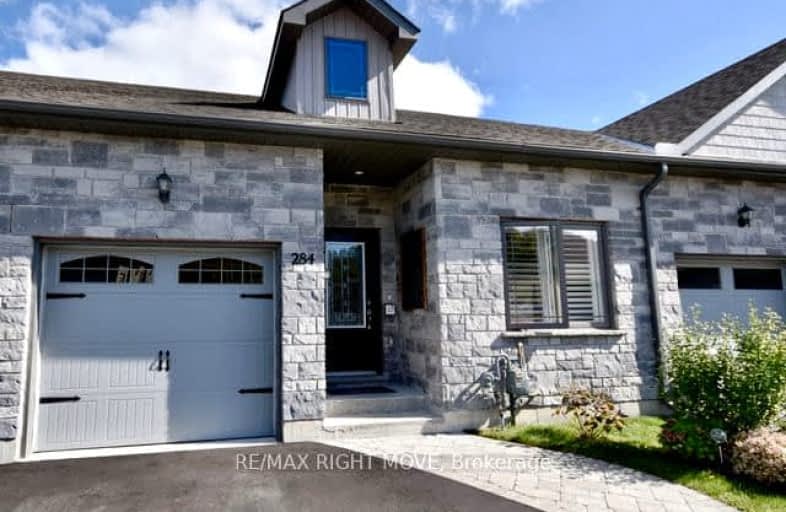Car-Dependent
- Almost all errands require a car.
14
/100
Bikeable
- Some errands can be accomplished on bike.
50
/100

ÉÉC Samuel-de-Champlain
Elementary: Catholic
3.27 km
Couchiching Heights Public School
Elementary: Public
1.63 km
Monsignor Lee Separate School
Elementary: Catholic
2.83 km
Orchard Park Elementary School
Elementary: Public
2.67 km
Harriett Todd Public School
Elementary: Public
4.99 km
Lions Oval Public School
Elementary: Public
3.38 km
Orillia Campus
Secondary: Public
3.92 km
Gravenhurst High School
Secondary: Public
30.70 km
Patrick Fogarty Secondary School
Secondary: Catholic
2.02 km
Twin Lakes Secondary School
Secondary: Public
5.57 km
Orillia Secondary School
Secondary: Public
3.55 km
Eastview Secondary School
Secondary: Public
32.52 km
-
Couchiching Beach Park
Terry Fox Cir, Orillia ON 2.97km -
Centennial Park
Orillia ON 3.42km -
Veterans Memorial Park
Orillia ON 3.65km
-
President's Choice Financial ATM
1029 Brodie Dr, Severn ON L3V 0V2 1.57km -
CIBC
394 Laclie St, Orillia ON L3V 4P5 2.08km -
CoinFlip Bitcoin ATM
463 W St N, Orillia ON L3V 5G1 2.24km



