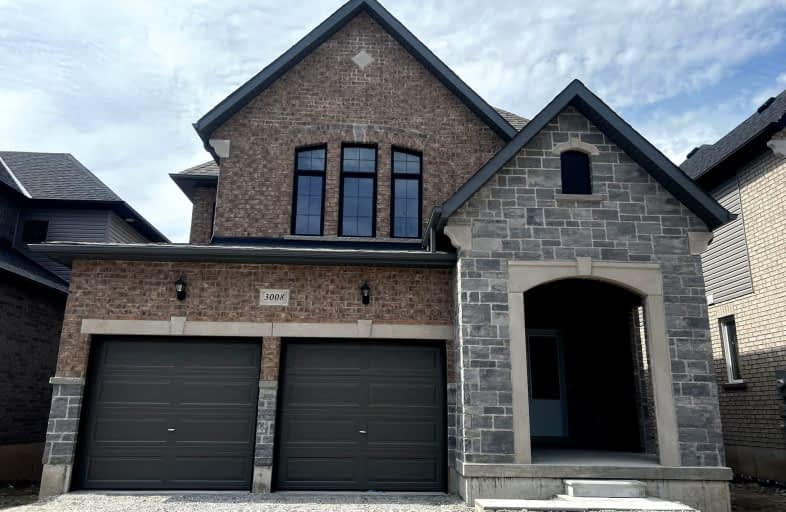Car-Dependent
- Almost all errands require a car.
7
/100
Somewhat Bikeable
- Almost all errands require a car.
22
/100

ÉÉC Samuel-de-Champlain
Elementary: Catholic
2.61 km
Monsignor Lee Separate School
Elementary: Catholic
3.67 km
Orchard Park Elementary School
Elementary: Public
3.24 km
Harriett Todd Public School
Elementary: Public
2.48 km
Lions Oval Public School
Elementary: Public
3.30 km
Notre Dame Catholic School
Elementary: Catholic
1.03 km
Orillia Campus
Secondary: Public
3.55 km
St Joseph's Separate School
Secondary: Catholic
27.33 km
Patrick Fogarty Secondary School
Secondary: Catholic
3.69 km
Twin Lakes Secondary School
Secondary: Public
2.51 km
Orillia Secondary School
Secondary: Public
2.57 km
Eastview Secondary School
Secondary: Public
26.87 km
-
Clayt French Park
114 Atlantis Dr, Orillia ON 0.72km -
West Ridge Park
Orillia ON 1.18km -
Odas Park
1.43km
-
Scotiabank
33 Monarch Dr, Orillia ON 1.04km -
RBC Royal Bank
3205 Monarch Dr (at West Ridge Blvd), Orillia ON L3V 7Z4 1.07km -
TD Bank Financial Group
3300 Monarch Dr, Orillia ON L3V 8A2 1.33km



