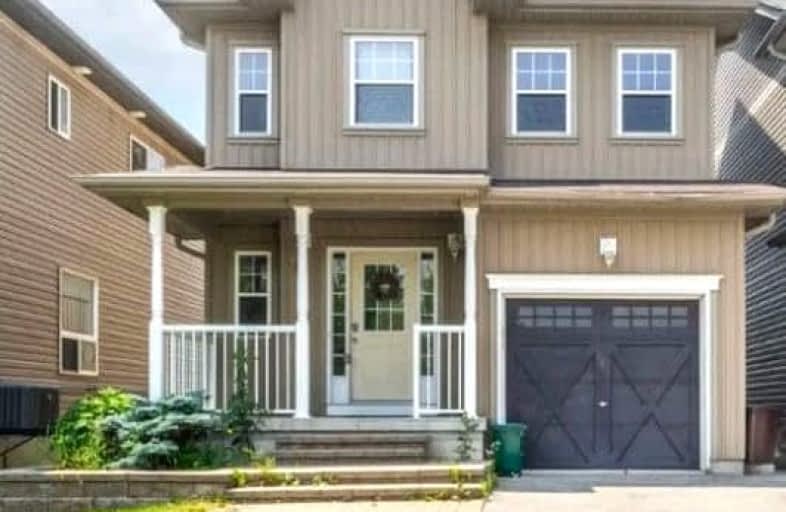Car-Dependent
- Almost all errands require a car.
3
/100
Somewhat Bikeable
- Most errands require a car.
47
/100

ÉÉC Samuel-de-Champlain
Elementary: Catholic
2.25 km
Monsignor Lee Separate School
Elementary: Catholic
3.24 km
Orchard Park Elementary School
Elementary: Public
2.89 km
Harriett Todd Public School
Elementary: Public
1.90 km
Lions Oval Public School
Elementary: Public
2.82 km
Notre Dame Catholic School
Elementary: Catholic
1.27 km
Orillia Campus
Secondary: Public
3.02 km
St Joseph's Separate School
Secondary: Catholic
27.62 km
Patrick Fogarty Secondary School
Secondary: Catholic
3.42 km
Twin Lakes Secondary School
Secondary: Public
1.94 km
Orillia Secondary School
Secondary: Public
2.14 km
Eastview Secondary School
Secondary: Public
27.12 km
-
Clayt French Park
114 Atlantis Dr, Orillia ON 0.86km -
West Ridge Park
Orillia ON 0.96km -
Homewood Park
Orillia ON 1.18km
-
Scotiabank
865 W Ridge Blvd, Orillia ON L3V 8B3 0.7km -
RBC Royal Bank
3205 Monarch Dr (at West Ridge Blvd), Orillia ON L3V 7Z4 0.87km -
Scotiabank
33 Monarch Dr, Orillia ON 0.89km












