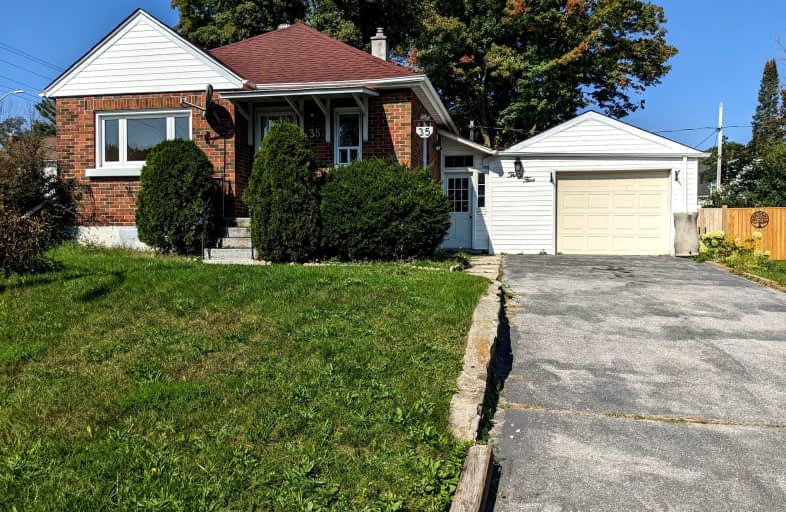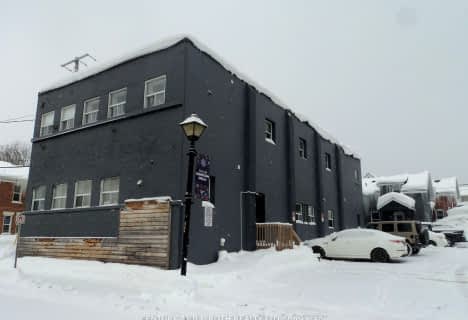Car-Dependent
- Almost all errands require a car.
17
/100
Somewhat Bikeable
- Most errands require a car.
45
/100

ÉÉC Samuel-de-Champlain
Elementary: Catholic
1.82 km
Couchiching Heights Public School
Elementary: Public
3.26 km
Monsignor Lee Separate School
Elementary: Catholic
2.11 km
Orchard Park Elementary School
Elementary: Public
2.27 km
Harriett Todd Public School
Elementary: Public
0.12 km
Lions Oval Public School
Elementary: Public
1.54 km
Orillia Campus
Secondary: Public
1.32 km
Sutton District High School
Secondary: Public
33.48 km
Patrick Fogarty Secondary School
Secondary: Catholic
2.98 km
Twin Lakes Secondary School
Secondary: Public
0.69 km
Orillia Secondary School
Secondary: Public
1.44 km
Eastview Secondary School
Secondary: Public
28.21 km
-
McKinnell Square Park
135 Dunedin St (at Memorial Ave.), Orillia ON 0.52km -
Homewood Park
Orillia ON 0.81km -
Morningstar Park
Orillia ON 1.12km
-
TD Bank Financial Group
200 Memorial Ave, Orillia ON L3V 5X6 0.65km -
BMO Bank of Montreal
285 Coldwater Rd, Orillia ON L3V 3M1 1.22km -
CIBC
1 Mississaga St W (West St), Orillia ON L3V 3A5 1.33km





