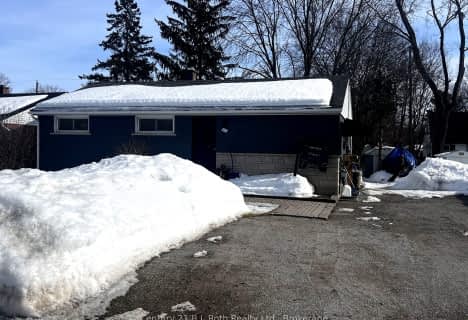Car-Dependent
- Almost all errands require a car.
19
/100
Somewhat Bikeable
- Most errands require a car.
43
/100

ÉÉC Samuel-de-Champlain
Elementary: Catholic
1.19 km
Couchiching Heights Public School
Elementary: Public
0.56 km
Monsignor Lee Separate School
Elementary: Catholic
0.91 km
Orchard Park Elementary School
Elementary: Public
0.56 km
Harriett Todd Public School
Elementary: Public
2.89 km
Lions Oval Public School
Elementary: Public
1.36 km
Orillia Campus
Secondary: Public
2.00 km
Gravenhurst High School
Secondary: Public
32.80 km
Patrick Fogarty Secondary School
Secondary: Catholic
0.37 km
Twin Lakes Secondary School
Secondary: Public
3.46 km
Orillia Secondary School
Secondary: Public
1.43 km
Eastview Secondary School
Secondary: Public
30.54 km
-
Centennial Park
Orillia ON 1.77km -
Veterans Memorial Park
Orillia ON 2.01km -
West Ridge Park
Orillia ON 2.57km
-
RBC Royal Bank
40 Peter St S, Orillia ON L3V 5A9 1.99km -
CIBC
394 Laclie St, Orillia ON L3V 4P5 0.47km -
CIBC
425 W St N, Orillia ON L3V 7R2 0.5km












