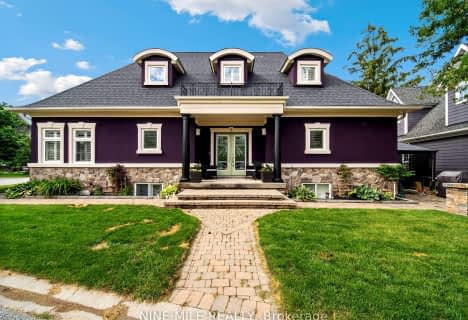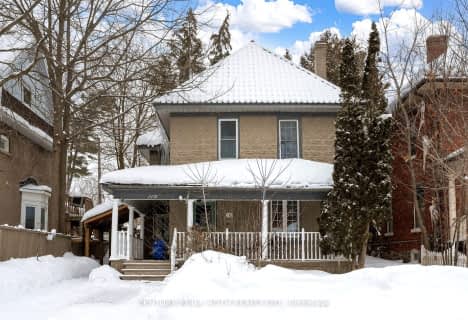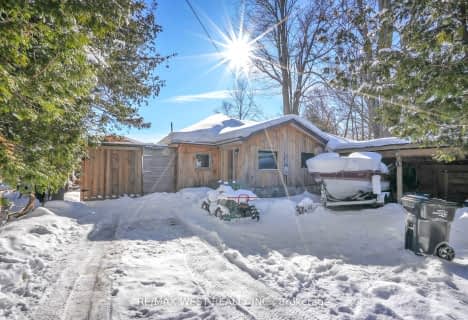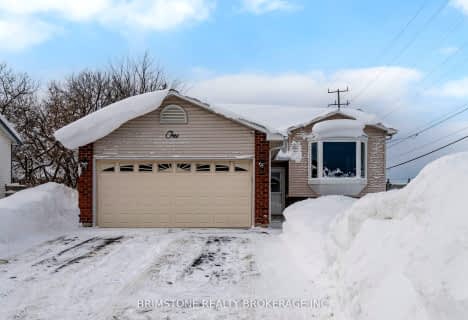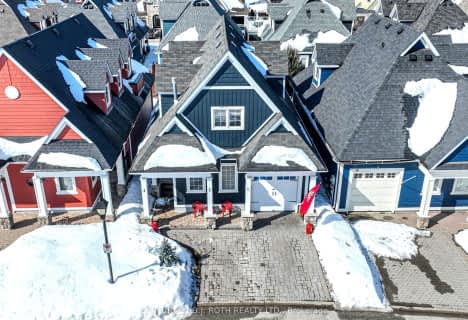
3D Walkthrough
Car-Dependent
- Most errands require a car.
25
/100
Bikeable
- Some errands can be accomplished on bike.
58
/100

St Bernard's Separate School
Elementary: Catholic
0.67 km
Couchiching Heights Public School
Elementary: Public
3.95 km
Monsignor Lee Separate School
Elementary: Catholic
3.14 km
Harriett Todd Public School
Elementary: Public
3.57 km
Lions Oval Public School
Elementary: Public
3.07 km
Regent Park Public School
Elementary: Public
0.96 km
Orillia Campus
Secondary: Public
2.53 km
Gravenhurst High School
Secondary: Public
34.89 km
Sutton District High School
Secondary: Public
33.52 km
Patrick Fogarty Secondary School
Secondary: Catholic
4.32 km
Twin Lakes Secondary School
Secondary: Public
3.82 km
Orillia Secondary School
Secondary: Public
3.81 km
-
Tudhope Beach Park
atherley road, Orillia ON 0.42km -
Lankinwood Park
Orillia ON 0.87km -
Veterans Memorial Park
Orillia ON 2.05km
-
CIBC Cash Dispenser
610 Atherley Rd, Orillia ON L3V 1P2 1.02km -
Anita Groves
773 Atherley Rd, Orillia ON L3V 1P7 2.06km -
RBC Royal Bank
40 Peter St S, Orillia ON L3V 5A9 2.37km

