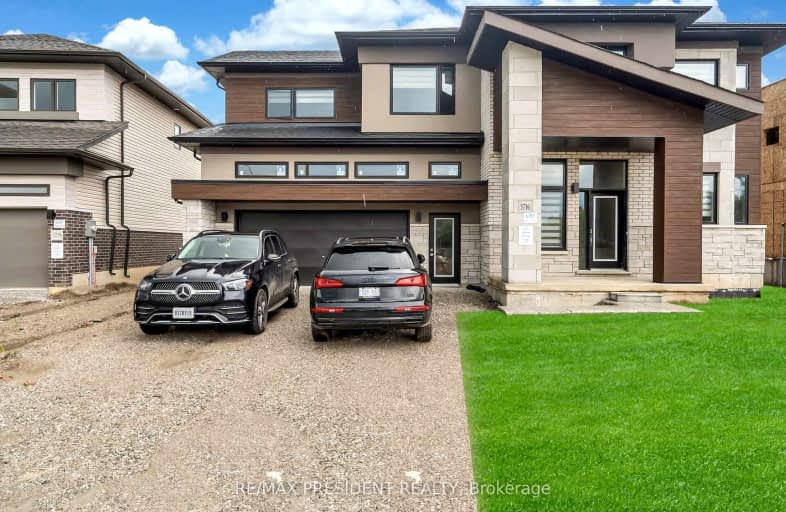Added 3 months ago

-
Type: Detached
-
Style: 2-Storey
-
Size: 3000 sqft
-
Lease Term: 1 Year
-
Possession: No Data
-
All Inclusive: No Data
-
Lot Size: 65.6 x 99.85 Feet
-
Age: 0-5 years
-
Days on Site: 16 Days
-
Added: Feb 25, 2025 (3 months ago)
-
Updated:
-
Last Checked: 2 months ago
-
MLS®#: S11989702
-
Listed By: Re/max president realty
A must see Brand New Executive Home! This Modern Masterpiece Impress with its Grand Entrance of High Ceiling and Seamless Flow Between Indoor and Outdoor Living Space. Craftsmanship and Attention to the detail throughout. Over 3100Sqft of Living Space. Upgraded Gourmet Kitchen with Stainless Steel Appliances with beautiful Backsplash. Featuring 5 Specious Bedroom, Office Space, 3 generous size Bathrooms each with Spa-Like looks. Walk in Closets. Big Driveway that can accommodate 4 Vehicles Plus Oversized 2.5 car garage providing ample space for your prizedVehicles.
Upcoming Open Houses
We do not have information on any open houses currently scheduled.
Schedule a Private Tour -
Contact Us
Property Details
Facts for 3716 Lakepoint Drive, Severn
Property
Status: Lease
Property Type: Detached
Style: 2-Storey
Size (sq ft): 3000
Age: 0-5
Area: Severn
Community: Rural Severn
Inside
Bedrooms: 4
Bathrooms: 7
Kitchens: 1
Rooms: 11
Den/Family Room: Yes
Air Conditioning: Central Air
Fireplace: Yes
Laundry: Ensuite
Laundry Level: Main
Central Vacuum: N
Washrooms: 7
Utilities
Electricity: Yes
Gas: Yes
Cable: Yes
Telephone: Yes
Building
Basement: Unfinished
Heat Type: Forced Air
Heat Source: Gas
Exterior: Alum Siding
Exterior: Brick
Elevator: N
UFFI: No
Private Entrance: Y
Water Supply: Municipal
Special Designation: Unknown
Retirement: N
Parking
Driveway: Available
Parking Included: Yes
Garage Spaces: 2
Garage Type: Attached
Covered Parking Spaces: 6
Total Parking Spaces: 8
Highlights
Feature: Beach
Feature: Clear View
Feature: Lake Access
Feature: Park
Land
Cross Street: LAKEPOINT DRIVE & SU
Municipality District: Severn
Fronting On: East
Parcel Number: 586160534
Parcel of Tied Land: N
Pool: None
Sewer: Sewers
Lot Depth: 99.85 Feet
Lot Frontage: 65.6 Feet
Waterfront: Indirect
Water Body Type: Lake
Access To Property: Highway
Payment Frequency: Monthly
Additional Media
- Virtual Tour: http://snaphut.snaphut.ca/b631d960/
Rooms
Room details for 3716 Lakepoint Drive, Severn
| Type | Dimensions | Description |
|---|---|---|
| Prim Bdrm 2nd | 4.26 x 6.01 | |
| 2nd Br 2nd | 4.21 x 4.60 | |
| 3rd Br 2nd | 4.26 x 3.66 | |
| 4th Br 2nd | 4.60 x 4.80 | |
| 5th Br Main | 3.66 x 3.30 | |
| Family Main | 5.50 x 4.00 | |
| Kitchen Main | 3.04 x 5.00 | |
| Dining Main | 3.66 x 5.20 |
| S1198970 | Feb 25, 2025 |
Active For Rent |
$3,500 |
| S1188418 | Dec 05, 2024 |
Active For Sale |
$1,730,000 |
| S9264203 | Nov 30, 2024 |
Inactive For Rent |
|
| Aug 21, 2024 |
Listed For Rent |
$4,500 |
| S1198970 Active | Feb 25, 2025 | $3,500 For Rent |
| S1188418 Active | Dec 05, 2024 | $1,730,000 For Sale |
| S9264203 Inactive | Nov 30, 2024 | For Rent |
| S9264203 Listed | Aug 21, 2024 | $4,500 For Rent |
Car-Dependent
- Almost all errands require a car.

École élémentaire publique L'Héritage
Elementary: PublicChar-Lan Intermediate School
Elementary: PublicSt Peter's School
Elementary: CatholicHoly Trinity Catholic Elementary School
Elementary: CatholicÉcole élémentaire catholique de l'Ange-Gardien
Elementary: CatholicWilliamstown Public School
Elementary: PublicÉcole secondaire publique L'Héritage
Secondary: PublicCharlottenburgh and Lancaster District High School
Secondary: PublicSt Lawrence Secondary School
Secondary: PublicÉcole secondaire catholique La Citadelle
Secondary: CatholicHoly Trinity Catholic Secondary School
Secondary: CatholicCornwall Collegiate and Vocational School
Secondary: Public

