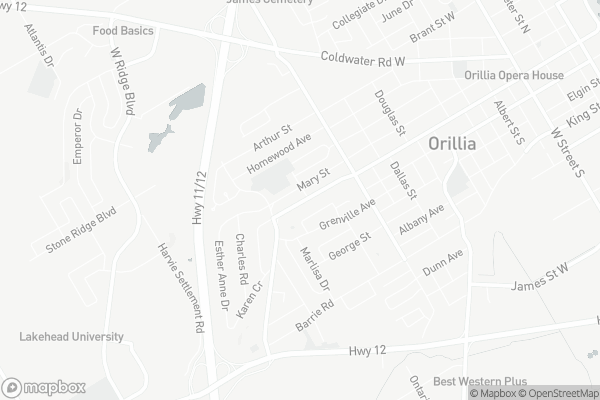
ÉÉC Samuel-de-Champlain
Elementary: Catholic
1.65 km
Monsignor Lee Separate School
Elementary: Catholic
2.26 km
Orchard Park Elementary School
Elementary: Public
2.22 km
Harriett Todd Public School
Elementary: Public
0.56 km
Lions Oval Public School
Elementary: Public
1.73 km
Notre Dame Catholic School
Elementary: Catholic
2.27 km
Orillia Campus
Secondary: Public
1.73 km
Sutton District High School
Secondary: Public
33.72 km
Patrick Fogarty Secondary School
Secondary: Catholic
2.90 km
Twin Lakes Secondary School
Secondary: Public
0.89 km
Orillia Secondary School
Secondary: Public
1.34 km
Eastview Secondary School
Secondary: Public
27.94 km












