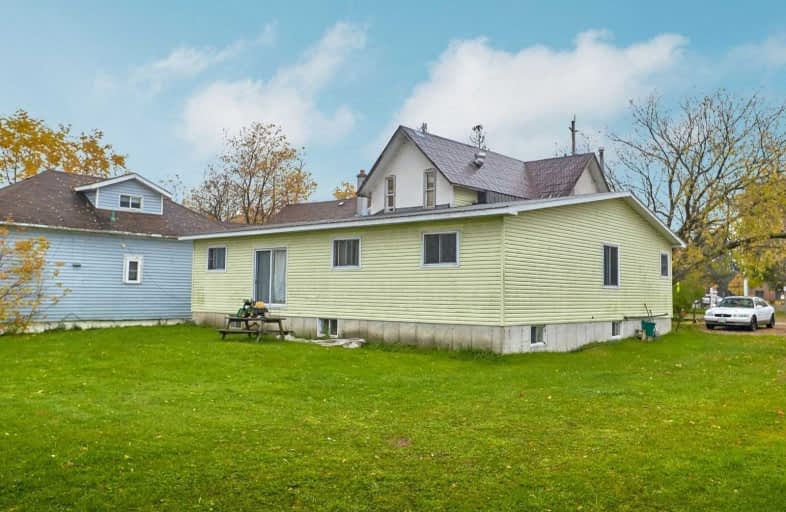Sold on Nov 22, 2019
Note: Property is not currently for sale or for rent.

-
Type: Detached
-
Style: 2-Storey
-
Lot Size: 82.5 x 265.7 Feet
-
Age: No Data
-
Taxes: $4,124 per year
-
Days on Site: 30 Days
-
Added: Nov 25, 2019 (1 month on market)
-
Updated:
-
Last Checked: 3 months ago
-
MLS®#: S4615519
-
Listed By: Re/max hallmark peggy hill group realty, brokerage
Calling All Investors! Seize This Opportunity To Acquire A Detached Home For Under 400K! Featuring 9 Bedrooms And 3 Bathrooms, This Would Make A Fantastic Addition To A Property Portfolio. Walking Distance To Public Transit, Schools, Plazas, Parks, Restaurants, And The Ymca. Commuters Will Relish The Close Proximity To Hwys 11 And 12. House Is Being Sold As Is, No Representations Or Warranties. Visit Our Site For More Info.
Extras
Inclusions: Fridge X 2, Stove X 2, Dishwasher, Washer, Dryer // Exclusions: Tenants Belongings // Rental Items: Hot Water Heater X 2
Property Details
Facts for 400 West Street North, Orillia
Status
Days on Market: 30
Last Status: Sold
Sold Date: Nov 22, 2019
Closed Date: Mar 16, 2020
Expiry Date: Jan 23, 2020
Sold Price: $370,000
Unavailable Date: Nov 22, 2019
Input Date: Oct 23, 2019
Property
Status: Sale
Property Type: Detached
Style: 2-Storey
Area: Orillia
Community: Orillia
Availability Date: Flexible
Inside
Bedrooms: 9
Bathrooms: 3
Kitchens: 1
Rooms: 11
Den/Family Room: No
Air Conditioning: None
Fireplace: No
Washrooms: 3
Building
Basement: Crawl Space
Basement 2: Full
Heat Type: Forced Air
Heat Source: Gas
Exterior: Brick
Exterior: Vinyl Siding
UFFI: No
Water Supply: Municipal
Special Designation: Unknown
Parking
Driveway: Private
Garage Type: None
Covered Parking Spaces: 6
Total Parking Spaces: 6
Fees
Tax Year: 2019
Tax Legal Description: Pt Lt K E/S West St Pl 439 South Orillia As.......
Taxes: $4,124
Highlights
Feature: Place Of Wor
Feature: Public Transit
Feature: School
Land
Cross Street: West St N/Fittons
Municipality District: Orillia
Fronting On: East
Parcel Number: 586290022
Pool: None
Sewer: Sewers
Lot Depth: 265.7 Feet
Lot Frontage: 82.5 Feet
Lot Irregularities: Apprx As Per Geo
Acres: < .50
Zoning: R2I
Rooms
Room details for 400 West Street North, Orillia
| Type | Dimensions | Description |
|---|---|---|
| Living Main | 2.52 x 3.32 | |
| Kitchen Main | 3.42 x 3.32 | |
| Other Main | 2.27 x 2.27 | |
| Br Main | 3.35 x 4.01 | |
| Br Main | 2.77 x 3.74 | |
| Br Main | 2.61 x 3.43 | |
| Br Main | 3.78 x 4.14 | |
| Br Main | 2.88 x 4.14 | |
| Br Main | 3.54 x 4.14 | |
| Br Main | 2.46 x 3.32 | |
| Br 2nd | 2.97 x 4.14 | |
| Br 2nd | 3.31 x 3.43 |
| XXXXXXXX | XXX XX, XXXX |
XXXX XXX XXXX |
$XXX,XXX |
| XXX XX, XXXX |
XXXXXX XXX XXXX |
$XXX,XXX |
| XXXXXXXX XXXX | XXX XX, XXXX | $370,000 XXX XXXX |
| XXXXXXXX XXXXXX | XXX XX, XXXX | $399,900 XXX XXXX |

ÉÉC Samuel-de-Champlain
Elementary: CatholicCouchiching Heights Public School
Elementary: PublicMonsignor Lee Separate School
Elementary: CatholicOrchard Park Elementary School
Elementary: PublicHarriett Todd Public School
Elementary: PublicLions Oval Public School
Elementary: PublicOrillia Campus
Secondary: PublicGravenhurst High School
Secondary: PublicPatrick Fogarty Secondary School
Secondary: CatholicTwin Lakes Secondary School
Secondary: PublicOrillia Secondary School
Secondary: PublicEastview Secondary School
Secondary: Public

